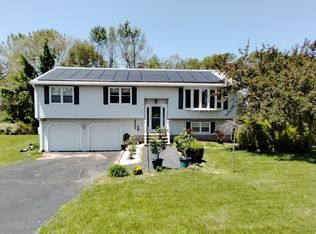Sold for $460,000
$460,000
67 Sentinel Hill Road, North Haven, CT 06473
4beds
2,088sqft
Single Family Residence
Built in 1979
0.61 Acres Lot
$522,800 Zestimate®
$220/sqft
$3,967 Estimated rent
Home value
$522,800
$497,000 - $549,000
$3,967/mo
Zestimate® history
Loading...
Owner options
Explore your selling options
What's special
Beautiful newly and fully renovated spacious home located in a nice neighborhood and in a convenient location. This home is in move-in condition with new windows, doors, oil furnace, oil tank and central air compressor, brand new hard wood floors throughout the entire main level. This home has four bedrooms, two and half newly updated bathrooms, a spacious and open floor plan, the newly updated kitchen has all brand new cabinets and brand new appliances, and a fully finished lower level, which has luxury vinyl floors throughout, and features a large fired-placed family room, a fourth bedroom with half bath, and two new additional rooms, ideal as an office and exercise room. This home is on a 0.6 acre lot, with a level front yard and a good size back yard, with a storage shed, a two car attached garage and wide asphalt driveway. This Home has public water and public sewer. Laundry hook ups are in the lower level.
Zillow last checked: 8 hours ago
Listing updated: July 09, 2024 at 08:19pm
Listed by:
Paulus Chan 860-250-9536,
eXp Realty 866-828-3951
Bought with:
Kevin W. Green, RES.0759330
Berkshire Hathaway NE Prop.
Source: Smart MLS,MLS#: 170605091
Facts & features
Interior
Bedrooms & bathrooms
- Bedrooms: 4
- Bathrooms: 3
- Full bathrooms: 2
- 1/2 bathrooms: 1
Primary bedroom
- Features: Full Bath, Hardwood Floor
- Level: Main
- Area: 180 Square Feet
- Dimensions: 12 x 15
Bedroom
- Features: Hardwood Floor
- Level: Main
- Area: 120.75 Square Feet
- Dimensions: 10.5 x 11.5
Bedroom
- Features: Hardwood Floor
- Level: Main
- Area: 99.75 Square Feet
- Dimensions: 9.5 x 10.5
Bedroom
- Features: Vinyl Floor
- Level: Lower
- Area: 207 Square Feet
- Dimensions: 11.5 x 18
Bathroom
- Features: Remodeled, Half Bath, Tile Floor
- Level: Lower
- Area: 40.5 Square Feet
- Dimensions: 4.5 x 9
Bathroom
- Features: Remodeled, Full Bath, Tub w/Shower, Tile Floor
- Level: Main
- Area: 56 Square Feet
- Dimensions: 7 x 8
Bathroom
- Features: Remodeled, Full Bath, Tile Floor
- Level: Main
- Area: 36 Square Feet
- Dimensions: 4.5 x 8
Dining room
- Features: Hardwood Floor
- Level: Main
- Area: 144 Square Feet
- Dimensions: 12 x 12
Family room
- Features: Fireplace, Vinyl Floor
- Level: Lower
- Area: 352 Square Feet
- Dimensions: 16 x 22
Kitchen
- Features: Remodeled, Breakfast Bar, Quartz Counters, Hardwood Floor
- Level: Main
- Area: 162 Square Feet
- Dimensions: 13.5 x 12
Living room
- Features: Bay/Bow Window, Ceiling Fan(s), Hardwood Floor
- Level: Main
- Area: 227.5 Square Feet
- Dimensions: 13 x 17.5
Office
- Features: Vinyl Floor
- Level: Lower
- Area: 74.75 Square Feet
- Dimensions: 6.5 x 11.5
Study
- Features: Vinyl Floor
- Level: Lower
- Area: 84.5 Square Feet
- Dimensions: 6.5 x 13
Heating
- Forced Air, Oil
Cooling
- Central Air
Appliances
- Included: Gas Range, Oven/Range, Microwave, Refrigerator, Dishwasher, Disposal, Water Heater, Electric Water Heater
- Laundry: Lower Level
Features
- Basement: Full,Finished,Heated,Cooled,Garage Access,Liveable Space
- Attic: None
- Number of fireplaces: 1
Interior area
- Total structure area: 2,088
- Total interior livable area: 2,088 sqft
- Finished area above ground: 1,288
- Finished area below ground: 800
Property
Parking
- Total spaces: 6
- Parking features: Attached, Driveway, Paved, Garage Door Opener, Asphalt
- Attached garage spaces: 2
- Has uncovered spaces: Yes
Features
- Patio & porch: Deck
Lot
- Size: 0.61 Acres
- Features: Subdivided
Details
- Additional structures: Shed(s)
- Parcel number: 2013760
- Zoning: R40
Construction
Type & style
- Home type: SingleFamily
- Architectural style: Ranch
- Property subtype: Single Family Residence
Materials
- Vinyl Siding, Brick
- Foundation: Block, Concrete Perimeter, Raised
- Roof: Asphalt
Condition
- New construction: No
- Year built: 1979
Utilities & green energy
- Sewer: Public Sewer
- Water: Public
Community & neighborhood
Community
- Community features: Health Club, Medical Facilities, Park, Public Rec Facilities, Shopping/Mall
Location
- Region: North Haven
- Subdivision: Clintonville
Price history
| Date | Event | Price |
|---|---|---|
| 1/11/2024 | Sold | $460,000-2.1%$220/sqft |
Source: | ||
| 11/15/2023 | Contingent | $469,900$225/sqft |
Source: | ||
| 10/23/2023 | Listed for sale | $469,900+59.8%$225/sqft |
Source: | ||
| 8/31/2023 | Sold | $294,000$141/sqft |
Source: | ||
Public tax history
| Year | Property taxes | Tax assessment |
|---|---|---|
| 2025 | $9,661 +40.5% | $327,950 +65.2% |
| 2024 | $6,876 +7.8% | $198,510 +1.6% |
| 2023 | $6,379 +6.3% | $195,360 |
Find assessor info on the county website
Neighborhood: 06473
Nearby schools
GreatSchools rating
- 10/10Clintonville Elementary SchoolGrades: K-5Distance: 1.1 mi
- 6/10North Haven Middle SchoolGrades: 6-8Distance: 2.7 mi
- 7/10North Haven High SchoolGrades: 9-12Distance: 2.9 mi
Schools provided by the listing agent
- High: North Haven
Source: Smart MLS. This data may not be complete. We recommend contacting the local school district to confirm school assignments for this home.
Get pre-qualified for a loan
At Zillow Home Loans, we can pre-qualify you in as little as 5 minutes with no impact to your credit score.An equal housing lender. NMLS #10287.
Sell for more on Zillow
Get a Zillow Showcase℠ listing at no additional cost and you could sell for .
$522,800
2% more+$10,456
With Zillow Showcase(estimated)$533,256
