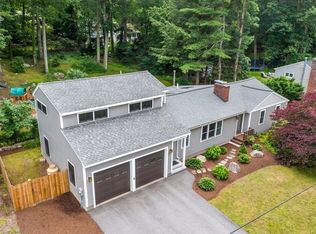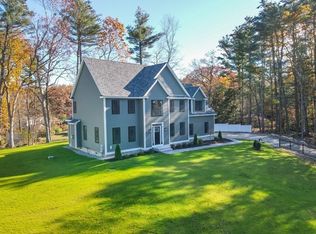INCREDIBLE VALUE! Delightful 4 bedroom COLONIAL situated in the highly desirable INDIAN VILLAGE neighborhood, conveniently located to commuter routes, vibrant West Acton village, restaurants, shopping and award winning schools. The light and airy kitchen features plenty of cabinets, stainless steel appliances and a breakfast bar. The inviting dining room has easy access to the private deck and patio area perfect for summer cookouts and entertaining. Relax in the stylish living room with cozy fireplace and built in bookshelves. First floor office space, NEW Andersen windows, fully RENOVATED full bath, freshly painted interior and exterior, newly refinished HARDWOOD floors and a MUDROOM are just some of the other highlights. Don't miss this AMAZING opportunity in a top location!
This property is off market, which means it's not currently listed for sale or rent on Zillow. This may be different from what's available on other websites or public sources.

