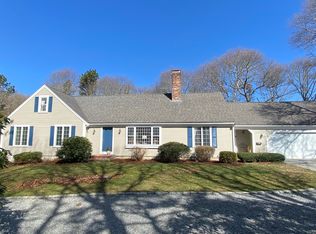Sold for $875,000
$875,000
67 Screecham Way, Barnstable, MA 02630
3beds
1,989sqft
Single Family Residence
Built in 1984
1 Acres Lot
$-- Zestimate®
$440/sqft
$3,331 Estimated rent
Home value
Not available
Estimated sales range
Not available
$3,331/mo
Zestimate® history
Loading...
Owner options
Explore your selling options
What's special
Cotuit Village! This Well-Built & Lovingly Maintained Residence in Cotuit Estates N'bhd is Situated on a 1 Acre Lot w/a Large Circular Driveway, Oversized 1c Detached Garage, a Lovely Yard w/a Brick patio, Sprinklers, Lush Flowering Gardens & Bushes & a Backdrop of Trees for Privacy. The LR & Den Share a Gas Double-Sided Brick Fireplace. Both Rooms Feature Custom Shelving & the Den, Open to the Kitchen & Dining area, offers a Large Bay Window that Radiates Light & Charm. The Kitchen Picture Window Beholds a Vista into the 4-Season Sunroom Addition & Back Yard. Windows Galore-a Dream for the Birdwatching Lover. The Primary BR w/Bath is of Substantial Size, w/Room for a Sitting Area or to Build a Dream Closet. The Location is Very Sought After- 3 Warm Salt-Water Beaches are all Within 1-2 Miles Away. Bike, Walk or Stroll to Lowell Park, the Town Dock, Fresh Market, Library, Kettle-Ho Tavern, Golf & Racquet Courts, Conservation Trails, or Enjoy a Baseball Game at the Cotuit Kettleers Park
Zillow last checked: 8 hours ago
Listing updated: April 11, 2023 at 11:07am
Listed by:
Donna Geihe 617-549-2670,
LAER Realty Partners 508-591-7476,
Tracey Griffin 508-314-1160
Bought with:
John Hopkins
Frank Sullivan Real Estate, LLC
Source: MLS PIN,MLS#: 73085737
Facts & features
Interior
Bedrooms & bathrooms
- Bedrooms: 3
- Bathrooms: 3
- Full bathrooms: 3
Primary bedroom
- Features: Bathroom - 3/4, Ceiling Fan(s), Closet, Closet/Cabinets - Custom Built, Flooring - Wall to Wall Carpet
- Level: Second
- Area: 319
- Dimensions: 16.5 x 19.33
Bedroom 2
- Level: Second
- Area: 136
- Dimensions: 12.75 x 10.67
Bedroom 3
- Area: 95.03
- Dimensions: 9.58 x 9.92
Primary bathroom
- Features: Yes
Bathroom 1
- Features: Bathroom - Full, Bathroom - With Tub & Shower, Flooring - Stone/Ceramic Tile
- Level: First
- Area: 58.92
- Dimensions: 8.42 x 7
Bathroom 2
- Features: Bathroom - Full, Bathroom - With Tub & Shower, Flooring - Stone/Ceramic Tile
- Level: Second
- Area: 58
- Dimensions: 8 x 7.25
Bathroom 3
- Features: Bathroom - 3/4, Bathroom - With Shower Stall, Flooring - Vinyl
- Level: Second
- Area: 58.92
- Dimensions: 8.42 x 7
Dining room
- Features: Ceiling Fan(s), Closet/Cabinets - Custom Built, Flooring - Hardwood, Window(s) - Bay/Bow/Box, Open Floorplan
- Level: First
- Area: 79.86
- Dimensions: 8.33 x 9.58
Kitchen
- Features: Flooring - Vinyl, Window(s) - Picture, Countertops - Upgraded, Open Floorplan, Slider, Peninsula
- Level: First
- Area: 119.79
- Dimensions: 12.5 x 9.58
Living room
- Features: Flooring - Hardwood
- Level: First
- Area: 245.64
- Dimensions: 19.92 x 12.33
Heating
- Baseboard, Natural Gas, Electric, Fireplace(s)
Cooling
- Central Air
Appliances
- Included: Gas Water Heater, Water Heater, Range, Dishwasher, Microwave, Refrigerator, Washer, Dryer
- Laundry: Electric Dryer Hookup, Washer Hookup
Features
- Ceiling Fan(s), Open Floorplan, Wainscoting, Den, Sun Room
- Flooring: Tile, Vinyl, Carpet, Hardwood, Flooring - Hardwood, Flooring - Wall to Wall Carpet
- Basement: Full,Interior Entry,Bulkhead,Concrete,Unfinished
- Number of fireplaces: 1
- Fireplace features: Dining Room, Living Room
Interior area
- Total structure area: 1,989
- Total interior livable area: 1,989 sqft
Property
Parking
- Total spaces: 9
- Parking features: Detached, Storage, Workshop in Garage, Garage Faces Side, Oversized, Paved Drive, Off Street, Driveway, Paved
- Garage spaces: 1
- Uncovered spaces: 8
Features
- Patio & porch: Porch, Porch - Enclosed, Patio
- Exterior features: Porch, Porch - Enclosed, Patio, Rain Gutters, Storage, Sprinkler System, Garden
- Waterfront features: Bay, Ocean, 1 to 2 Mile To Beach
Lot
- Size: 1 Acres
- Features: Level
Details
- Foundation area: 0
- Parcel number: 2212534
- Zoning: Res
Construction
Type & style
- Home type: SingleFamily
- Architectural style: Colonial
- Property subtype: Single Family Residence
Materials
- Frame
- Foundation: Concrete Perimeter
- Roof: Shingle,Rubber
Condition
- Year built: 1984
Utilities & green energy
- Electric: Generator, Circuit Breakers, Generator Connection
- Sewer: Private Sewer
- Water: Public
- Utilities for property: for Electric Range, for Electric Dryer, Washer Hookup, Generator Connection
Green energy
- Energy efficient items: Thermostat
Community & neighborhood
Community
- Community features: Shopping, Tennis Court(s), Park, Walk/Jog Trails, Golf, Conservation Area, House of Worship, Marina, Public School
Location
- Region: Barnstable
- Subdivision: Cotuit Estates
Other
Other facts
- Listing terms: Estate Sale
- Road surface type: Paved
Price history
| Date | Event | Price |
|---|---|---|
| 4/11/2023 | Sold | $875,000+15.1%$440/sqft |
Source: MLS PIN #73085737 Report a problem | ||
| 3/15/2023 | Contingent | $759,900$382/sqft |
Source: MLS PIN #73085737 Report a problem | ||
| 3/8/2023 | Listed for sale | $759,900$382/sqft |
Source: MLS PIN #73085737 Report a problem | ||
Public tax history
Tax history is unavailable.
Neighborhood: Cotuit
Nearby schools
GreatSchools rating
- 3/10Barnstable United Elementary SchoolGrades: 4-5Distance: 3.7 mi
- 4/10Barnstable High SchoolGrades: 8-12Distance: 6.6 mi
- 7/10West Villages Elementary SchoolGrades: K-3Distance: 3.8 mi

Get pre-qualified for a loan
At Zillow Home Loans, we can pre-qualify you in as little as 5 minutes with no impact to your credit score.An equal housing lender. NMLS #10287.
