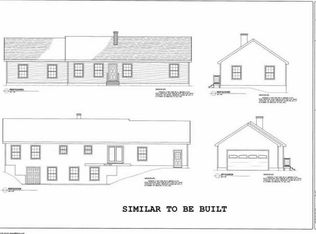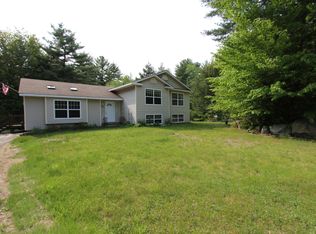Closed
$392,500
67 Saunders Road, Mechanic Falls, ME 04256
3beds
1,683sqft
Single Family Residence
Built in 2002
2.2 Acres Lot
$413,600 Zestimate®
$233/sqft
$2,435 Estimated rent
Home value
$413,600
$352,000 - $488,000
$2,435/mo
Zestimate® history
Loading...
Owner options
Explore your selling options
What's special
Discover this inviting 3-bedroom, 2-bathroom home nestled on a quiet dead-end street, offering the perfect combination of comfort and convenience. The property features a spacious and peaceful backyard, ideal for relaxation or outdoor activities. An attached 2-car garage provides ample parking and storage, while an additional large storage shed offers extra space for all your needs. Located just 10 miles from Auburn, this home is ideally situated for both leisure and adventure. Enjoy quick access to Oxford Casino, just 3 miles away, and the excitement of Oxford Plains Speedway, only 6 miles from home. Ski enthusiasts will appreciate the proximity to Sunday River Ski Area, an hour's drive, and Mount Abram Ski Area, just 30 minutes away. Old Orchard Beach is a quick hour's drive for a day by the ocean, and Portland Jetport is conveniently located 45 minutes away for easy travel.
This home offers the perfect blend of peaceful living with easy access to a variety of attractions and amenities!
Zillow last checked: 8 hours ago
Listing updated: October 28, 2024 at 04:01am
Listed by:
Fontaine Family-The Real Estate Leader 207-784-3800
Bought with:
Vitalius Real Estate Group, LLC
Source: Maine Listings,MLS#: 1602215
Facts & features
Interior
Bedrooms & bathrooms
- Bedrooms: 3
- Bathrooms: 2
- Full bathrooms: 2
Bedroom 1
- Level: Second
- Area: 79.39 Square Feet
- Dimensions: 10.98 x 7.23
Bedroom 2
- Level: Second
- Area: 103.19 Square Feet
- Dimensions: 12.98 x 7.95
Bedroom 3
- Level: Second
- Area: 203.96 Square Feet
- Dimensions: 15.75 x 12.95
Bonus room
- Level: First
- Area: 108.99 Square Feet
- Dimensions: 11.86 x 9.19
Dining room
- Level: First
- Area: 155.22 Square Feet
- Dimensions: 11.38 x 13.64
Kitchen
- Level: First
- Area: 151.68 Square Feet
- Dimensions: 11.12 x 13.64
Living room
- Level: First
- Area: 187.26 Square Feet
- Dimensions: 14.63 x 12.8
Heating
- Baseboard, Heat Pump, Hot Water
Cooling
- Heat Pump
Appliances
- Included: Dishwasher, Dryer, Microwave, Gas Range, Refrigerator, Washer
Features
- Flooring: Tile, Wood
- Basement: Bulkhead,Full,Unfinished
- Has fireplace: No
Interior area
- Total structure area: 1,683
- Total interior livable area: 1,683 sqft
- Finished area above ground: 1,683
- Finished area below ground: 0
Property
Parking
- Total spaces: 2
- Parking features: Paved, 1 - 4 Spaces
- Attached garage spaces: 2
Lot
- Size: 2.20 Acres
- Features: Near Town, Ski Resort, Level
Details
- Parcel number: MECHM007L018S001T007
- Zoning: 1
Construction
Type & style
- Home type: SingleFamily
- Architectural style: Cape Cod
- Property subtype: Single Family Residence
Materials
- Wood Frame, Vinyl Siding
- Roof: Shingle
Condition
- Year built: 2002
Utilities & green energy
- Electric: Circuit Breakers
- Sewer: Private Sewer
- Water: Private
Community & neighborhood
Location
- Region: Mechanic Falls
Other
Other facts
- Road surface type: Paved
Price history
| Date | Event | Price |
|---|---|---|
| 10/25/2024 | Sold | $392,500+0.6%$233/sqft |
Source: | ||
| 9/9/2024 | Pending sale | $390,000$232/sqft |
Source: | ||
| 9/4/2024 | Listed for sale | $390,000$232/sqft |
Source: | ||
Public tax history
| Year | Property taxes | Tax assessment |
|---|---|---|
| 2024 | $4,635 +10% | $300,945 |
| 2023 | $4,213 +11.4% | $300,945 +77.1% |
| 2022 | $3,782 +3% | $169,975 |
Find assessor info on the county website
Neighborhood: 04256
Nearby schools
GreatSchools rating
- 1/10Elm Street School-Mechanic FallsGrades: PK-6Distance: 1.5 mi
- 7/10Bruce M Whittier Middle SchoolGrades: 7-8Distance: 2.2 mi
- 4/10Poland Regional High SchoolGrades: 9-12Distance: 2.2 mi
Get pre-qualified for a loan
At Zillow Home Loans, we can pre-qualify you in as little as 5 minutes with no impact to your credit score.An equal housing lender. NMLS #10287.

