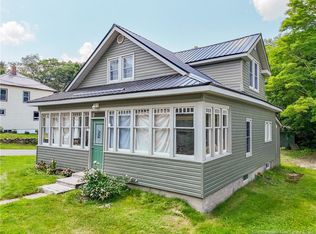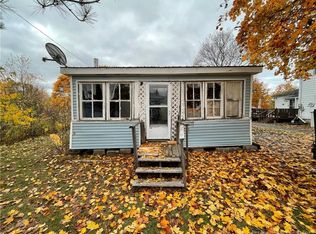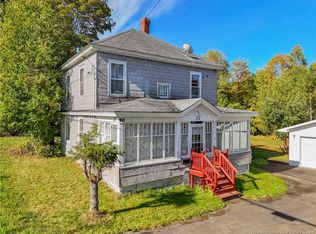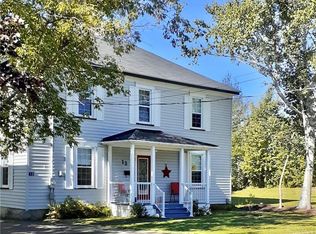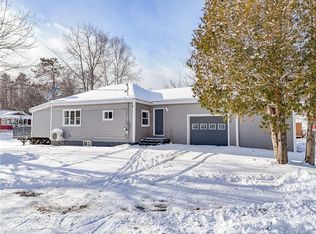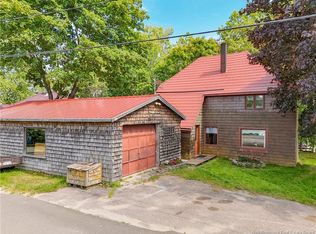Welcome to 67 Saunders Road in the village of McAdam. A newly renovated, affordable home, located in close proximity to all amenities has had the main floor almost completely redone to the tune of approximately $87,500! New wiring, plumbing, insulation, drywall and flooring. New main floor bathroom fixtures. The front door and 3-season sunporch leads to a wide hallway where you will step into the sunny living room with a cozy electric corner fireplace. From there, you will find a bedroom on the opposite side of the hallway, the full bathroom, a dining room, separate bright and spacious laundry, a second bedroom and a rear-facing kitchen with access to the backyard from the rear mudroom. The basement access is tucked into the corner of the kitchen and the stairway to the second floor is via a door in the dining room. Upstairs you will find two rooms and a new half bath with new flooring throughout. The entire house has been freshly painted and cleaned and is move-in ready! There is also a new air exchanger. The back deck is in need of repairs, which is reflected in the price. Close to the downtown area and only an hour to Fredericton or 35 minutes to St. Stephen.
For sale
C$159,900
67 Saunders Rd, McAdam, NB E6J 1L4
3beds
1,597sqft
Single Family Residence
Built in 1961
5,967.72 Square Feet Lot
$-- Zestimate®
C$100/sqft
C$-- HOA
What's special
Cozy electric corner fireplaceDining roomBright and spacious laundryRear-facing kitchenAccess to the backyard
- 39 days |
- 73 |
- 5 |
Zillow last checked: 8 hours ago
Listing updated: November 06, 2025 at 04:25am
Listed by:
RONDA COLE, Salesperson,
EXIT Realty Advantage Brokerage
Source: New Brunswick Real Estate Board,MLS®#: NB126911
Facts & features
Interior
Bedrooms & bathrooms
- Bedrooms: 3
- Bathrooms: 2
- Full bathrooms: 1
- 1/2 bathrooms: 1
Bedroom
- Level: Main
Bedroom
- Level: Second
Bathroom
- Level: Main
Bathroom
- Level: Second
Other
- Level: Main
Dining room
- Level: Main
Kitchen
- Level: Main
Laundry
- Level: Main
Living room
- Level: Main
Mud room
- Level: Main
Other
- Level: Second
Sun room
- Level: Main
Heating
- Baseboard, Electric
Cooling
- Electric
Features
- Air Exchanger
- Flooring: Laminate
- Basement: Full
- Has fireplace: No
Interior area
- Total structure area: 1,597
- Total interior livable area: 1,597 sqft
- Finished area above ground: 1,597
Property
Parking
- Parking features: Paved, Garage
- Has garage: Yes
- Has uncovered spaces: Yes
- Details: Garage Size(Attached)
Features
- Levels: One and One Half
- Stories: 1
- Has view: Yes
- View description: View: Harbour
- Has water view: Yes
- Water view: View: Harbour
- Waterfront features: Other
Lot
- Size: 5,967.72 Square Feet
- Features: Cleared, Landscaped, Level, Under 0.5 Acres
Details
- Parcel number: 01530542
Construction
Type & style
- Home type: SingleFamily
- Architectural style: Bungalow,Bungalow-Ranch
- Property subtype: Single Family Residence
Materials
- Vinyl Siding
- Foundation: Concrete
- Roof: Metal
Condition
- Year built: 1961
Utilities & green energy
- Sewer: Municipal
- Water: Municipal
Community & HOA
Location
- Region: Mcadam
Financial & listing details
- Price per square foot: C$100/sqft
- Annual tax amount: C$1,530
- Date on market: 11/6/2025
- Ownership: Freehold
RONDA COLE, Salesperson
(506) 469-4425
By pressing Contact Agent, you agree that the real estate professional identified above may call/text you about your search, which may involve use of automated means and pre-recorded/artificial voices. You don't need to consent as a condition of buying any property, goods, or services. Message/data rates may apply. You also agree to our Terms of Use. Zillow does not endorse any real estate professionals. We may share information about your recent and future site activity with your agent to help them understand what you're looking for in a home.
Price history
Price history
Price history is unavailable.
Public tax history
Public tax history
Tax history is unavailable.Climate risks
Neighborhood: E6J
Nearby schools
GreatSchools rating
- NAEast Range Ii Csd SchoolGrades: PK-8Distance: 22 mi
- Loading
