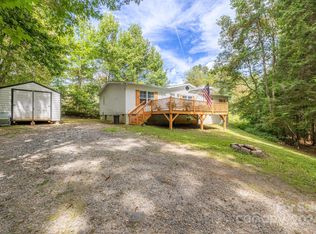This Super Solid Brick Ranch on 10+ Level Acres with Pastures, 2 Creek Fed Trout Ponds, Mountain Views is Perfectly Suited for Farming and Agriculture or Family Compound including Small Barn & Outbuilding. There is a bold creek that runs through the property and feeds two trout ponds for an absolutely beautiful setting. Home features: 3 bedrooms, 2 full bathrooms, living room with brick fireplace and gas logs, large country kitchen w/breakfast bar and large laundry/mud room, single car garage on main and second over-sized garage in basement which is partially finished to include family room w/brick hearth and woodstove, canning kitchen and full bathroom. Property around the home is lushly landscaped with mature grapevines, fruit trees and thousands of perennial bulbs that will come up in the spring and bloom all summer long. This property is absolutely simply amazing!
This property is off market, which means it's not currently listed for sale or rent on Zillow. This may be different from what's available on other websites or public sources.

