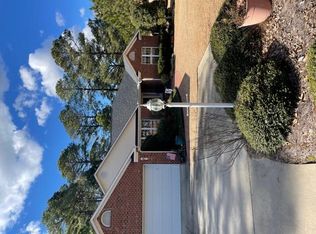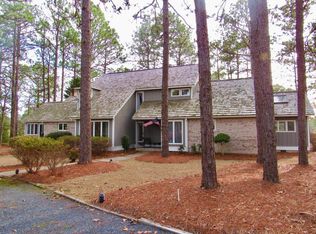Beautiful, All Brick, Spacious home in the Village of Whispering Pines! Large rooms & open layout give a grand feel as the entrance is welcomed by a gorgeous living room w centered fireplace accented by lighted bookcase w glass shelving. A Chef's kitchen w a 5 star 6 burner gas stove w grille, double ovens, vent hood, a warming drawer, SS appliances, breakfast bar, generous cabinetry w pull out drawers, built in trash bins & casual dining make kitchen time a joy! Hardwood floors warm the living areas & bedrooms (no carpet!). Gracious Family & Carolina rooms w golf front views add to living space. Large MBR w custom WIC, Laundry Rm, Formal Dining, private Guest BR w en suite, office, oversized 2 car garage, large Unfinished 29x15 w H/C vent on lower level, whole house generator and more!The front guest bedroom includes a built in Murphy bed and WIC. Family room exits to back Deck stairs. Laundry room boasts sink, counter, cabinets, ironing board & window. Additional features include a 4th bath w step in tub between kitchen & Carolina Room, office has optional direct access to garage, spacious garage with pedestrian door, concrete driveway w turn around, large back Deck with Gazebo and built in Grill. The sealed crawl space is easy to access and includes a whole house dehumidifier. A Home Inspection was done November 16,2020 with repairs addressed. A septic pump tank and new leach field were added 2/19/2019 and a new pump alarm was added in August of 2020. Current owner added half of Lot to the left creating this 1.27 acre Parcel.
This property is off market, which means it's not currently listed for sale or rent on Zillow. This may be different from what's available on other websites or public sources.


