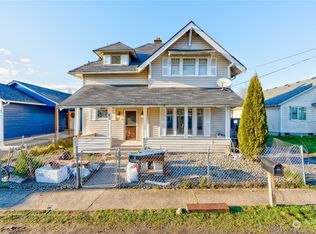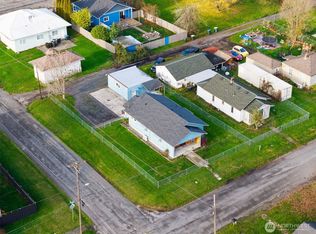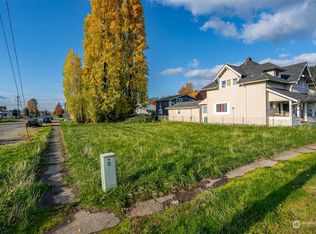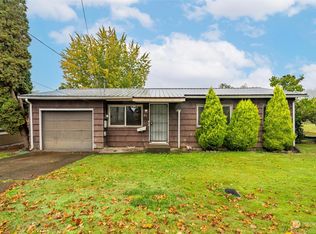Sold
Listed by:
Gregory P. Mueller,
Abbey Realty Inc
Bought with: Seattle Works Real Estate
$365,000
67 SW 11th Street, Chehalis, WA 98532
4beds
1,380sqft
Single Family Residence
Built in 1930
0.31 Acres Lot
$384,200 Zestimate®
$264/sqft
$2,075 Estimated rent
Home value
$384,200
$365,000 - $403,000
$2,075/mo
Zestimate® history
Loading...
Owner options
Explore your selling options
What's special
Fresh and ready to impress! This fully updated 4 bedroom home sits on a large double lot in the heart of Chehalis, featuring new siding, flooring, cabinets, countertops, windows, appliances, roof, and paint—plus a new roof, window, and door on the garage! The partially open concept kitchen makes it easy to entertain and function if you have a busy home. Enjoy sunny days in your spacious backyard beneath the mature willow tree. Another plus? Increase investment potential! Add a shop, 2nd home, or ADU on extra lot right next door. Looking for a community feature? The recreation park and Penny Playground are both just a 5-minute walk away. This house is just waiting to become a home!
Zillow last checked: 8 hours ago
Listing updated: June 23, 2025 at 04:04am
Listed by:
Gregory P. Mueller,
Abbey Realty Inc
Bought with:
Lisa Schenk, 13172
Seattle Works Real Estate
Source: NWMLS,MLS#: 2358071
Facts & features
Interior
Bedrooms & bathrooms
- Bedrooms: 4
- Bathrooms: 2
- Full bathrooms: 1
- 3/4 bathrooms: 1
- Main level bathrooms: 1
- Main level bedrooms: 2
Primary bedroom
- Level: Main
Bedroom
- Level: Main
Bathroom full
- Level: Main
Entry hall
- Level: Main
Kitchen with eating space
- Level: Main
Living room
- Level: Main
Utility room
- Level: Main
Heating
- Baseboard, Electric
Cooling
- None
Appliances
- Included: Dishwasher(s), Microwave(s), Refrigerator(s), Stove(s)/Range(s), Water Heater: Electric, Water Heater Location: Under Stairs
Features
- Flooring: Vinyl Plank
- Windows: Double Pane/Storm Window
- Has fireplace: No
Interior area
- Total structure area: 1,380
- Total interior livable area: 1,380 sqft
Property
Parking
- Total spaces: 1
- Parking features: Driveway, Detached Garage, Off Street, RV Parking
- Garage spaces: 1
Features
- Levels: Two
- Stories: 2
- Entry location: Main
- Patio & porch: Double Pane/Storm Window, Water Heater
- Has view: Yes
- View description: See Remarks
Lot
- Size: 0.31 Acres
- Dimensions: 112 x 121
- Features: Open Lot, Paved, Sidewalk, Value In Land, Deck, Outbuildings, RV Parking
- Topography: Level
- Residential vegetation: Garden Space
Details
- Parcel number: 005378000000
- Zoning: R2
- Zoning description: Jurisdiction: County
- Special conditions: Standard
- Other equipment: Leased Equipment: None
Construction
Type & style
- Home type: SingleFamily
- Property subtype: Single Family Residence
Materials
- Cement Planked, Wood Siding, Wood Products, Cement Plank
- Roof: Composition
Condition
- Year built: 1930
Utilities & green energy
- Electric: Company: Lewis County PUD
- Sewer: Sewer Connected, Company: City Of Chehalis
- Water: Public, Company: City Of Chehalis
Community & neighborhood
Community
- Community features: Park, Playground
Location
- Region: Chehalis
- Subdivision: Chehalis
Other
Other facts
- Listing terms: Cash Out,Conventional,FHA
- Cumulative days on market: 10 days
Price history
| Date | Event | Price |
|---|---|---|
| 5/23/2025 | Sold | $365,000$264/sqft |
Source: | ||
| 4/24/2025 | Pending sale | $365,000$264/sqft |
Source: | ||
| 4/17/2025 | Listed for sale | $365,000$264/sqft |
Source: | ||
| 4/14/2025 | Pending sale | $365,000$264/sqft |
Source: | ||
| 4/11/2025 | Listed for sale | $365,000+143.3%$264/sqft |
Source: | ||
Public tax history
| Year | Property taxes | Tax assessment |
|---|---|---|
| 2024 | $2,350 +1.1% | $293,700 -5.4% |
| 2023 | $2,326 +31.6% | $310,600 +67.7% |
| 2021 | $1,767 +2.8% | $185,200 +12% |
Find assessor info on the county website
Neighborhood: 98532
Nearby schools
GreatSchools rating
- NAJames W Lintott Elementary SchoolGrades: PK-2Distance: 1 mi
- 6/10Chehalis Middle SchoolGrades: 6-8Distance: 1 mi
- 8/10W F West High SchoolGrades: 9-12Distance: 0.5 mi
Schools provided by the listing agent
- Elementary: James W Lintott Elementary
- Middle: Chehalis Mid
- High: W F West High
Source: NWMLS. This data may not be complete. We recommend contacting the local school district to confirm school assignments for this home.

Get pre-qualified for a loan
At Zillow Home Loans, we can pre-qualify you in as little as 5 minutes with no impact to your credit score.An equal housing lender. NMLS #10287.



