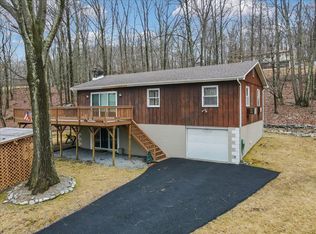A True Diamond in the Rough!!! Bring your decorating ideas, energy and this home can become Tomorrow's Treasure!!! Plenty of room to grow, located on a double lot in an amenity filled community. Home is being sold ''as is'' and is subject to Short Sale Approval. A Great Investment Opportunity, call today!!!
This property is off market, which means it's not currently listed for sale or rent on Zillow. This may be different from what's available on other websites or public sources.
