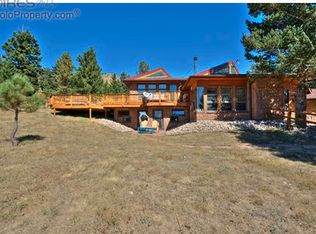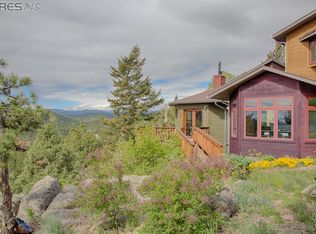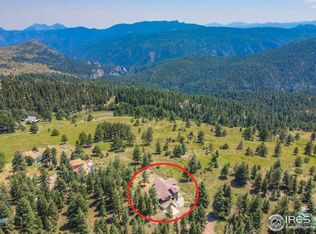Sold for $975,000
$975,000
67 S Peak Rd, Boulder, CO 80302
4beds
2,506sqft
Single Family Residence
Built in 1975
1.7 Acres Lot
$978,100 Zestimate®
$389/sqft
$5,946 Estimated rent
Home value
$978,100
$910,000 - $1.05M
$5,946/mo
Zestimate® history
Loading...
Owner options
Explore your selling options
What's special
Come home to South Peak and take in majestic views from this 4 bedroom mountain, contemporary home. Located minutes from Boulder amid gardens, wildlife and the ever-present feeling of peace and contentment. The owners just completed an extensive remodel, costing over $400,000 including electrical, plumbing and high efficiency, radiant heat. The mountain modern interior boasts new kitchen cabinets, appliances, wide planked flooring and 3 ceramic tiled baths. Other features include: access via paved road, an attached 3 car garage with EV hookup, excellent well with new pump, high speed internet @ $60 a month, new pleated shades & wildfire mitigated. For those who seek an exceptional life style, this is your sanctuary.
Zillow last checked: 8 hours ago
Listing updated: November 05, 2025 at 06:00pm
Listed by:
Liz Ford 3035170351,
Ford & Co. Realty
Bought with:
Amanda Lovato, 100003095
Lovato Properties
Source: IRES,MLS#: 1028260
Facts & features
Interior
Bedrooms & bathrooms
- Bedrooms: 4
- Bathrooms: 3
- Full bathrooms: 2
- 3/4 bathrooms: 1
- Main level bathrooms: 1
Primary bedroom
- Description: Luxury Vinyl
- Features: Full Primary Bath, Luxury Features Primary Bath
- Level: Lower
- Area: 260 Square Feet
- Dimensions: 13 x 20
Bedroom 2
- Description: Luxury Vinyl
- Level: Main
- Area: 143 Square Feet
- Dimensions: 11 x 13
Bedroom 3
- Description: Luxury Vinyl
- Level: Lower
- Area: 110 Square Feet
- Dimensions: 11 x 10
Bedroom 4
- Description: Luxury Vinyl
- Level: Lower
- Area: 120 Square Feet
- Dimensions: 12 x 10
Dining room
- Description: Luxury Vinyl
- Level: Main
- Area: 143 Square Feet
- Dimensions: 13 x 11
Family room
- Description: Luxury Vinyl
- Level: Main
- Area: 169 Square Feet
- Dimensions: 13 x 13
Kitchen
- Description: Luxury Vinyl
- Level: Main
- Area: 143 Square Feet
- Dimensions: 13 x 11
Laundry
- Description: Luxury Vinyl
- Level: Lower
- Area: 42 Square Feet
- Dimensions: 7 x 6
Living room
- Description: Luxury Vinyl
- Level: Main
- Area: 221 Square Feet
- Dimensions: 13 x 17
Study
- Description: Luxury Vinyl
- Level: Main
- Area: 120 Square Feet
- Dimensions: 12 x 10
Heating
- Hot Water, Baseboard, Wood Stove, Zoned, Radiant
Appliances
- Included: Gas Range, Dishwasher, Refrigerator, Microwave
- Laundry: Washer/Dryer Hookup
Features
- Cathedral Ceiling(s), Open Floorplan, Workshop, Walk-In Closet(s)
- Windows: Window Coverings
- Basement: Partially Finished,Daylight
- Has fireplace: Yes
- Fireplace features: Insert, Living Room
Interior area
- Total structure area: 2,506
- Total interior livable area: 2,506 sqft
- Finished area above ground: 1,304
- Finished area below ground: 1,202
Property
Parking
- Total spaces: 3
- Parking features: Oversized
- Attached garage spaces: 3
- Details: Attached
Features
- Levels: One
- Stories: 1
- Patio & porch: Deck
- Has view: Yes
- View description: Mountain(s), Hills
Lot
- Size: 1.70 Acres
- Features: Wooded, Evergreen Trees, Deciduous Trees, Native Plants, Sloped, Rock Outcropping, Unincorporated
Details
- Parcel number: R0024103
- Zoning: F
- Special conditions: Private Owner
- Horses can be raised: Yes
- Horse amenities: Horse(s) Allowed
Construction
Type & style
- Home type: SingleFamily
- Property subtype: Single Family Residence
Materials
- Frame
- Roof: Composition
Condition
- New construction: No
- Year built: 1975
Utilities & green energy
- Electric: Xcel
- Gas: Propane
- Sewer: Septic Tank
- Water: Well
- Utilities for property: Electricity Available, Propane, High Speed Avail
Community & neighborhood
Security
- Security features: Security System, Fire Alarm
Location
- Region: Boulder
- Subdivision: Swiss Peaks
HOA & financial
HOA
- Has HOA: Yes
- HOA fee: $599 annually
- Services included: Snow Removal
- Association name: South Peak Homeowners
Other
Other facts
- Listing terms: Cash,Conventional,FHA,VA Loan
- Road surface type: Gravel, Asphalt
Price history
| Date | Event | Price |
|---|---|---|
| 11/5/2025 | Sold | $975,000-4.4%$389/sqft |
Source: | ||
| 9/26/2025 | Pending sale | $1,020,000$407/sqft |
Source: | ||
| 9/26/2025 | Price change | $1,020,000-0.5%$407/sqft |
Source: | ||
| 9/19/2025 | Price change | $1,025,000+0.5%$409/sqft |
Source: | ||
| 5/4/2025 | Price change | $1,020,000-2.9%$407/sqft |
Source: | ||
Public tax history
| Year | Property taxes | Tax assessment |
|---|---|---|
| 2025 | $5,469 +8.8% | $59,726 -11.9% |
| 2024 | $5,028 +22.8% | $67,791 +5.4% |
| 2023 | $4,094 +5.5% | $64,315 +41.8% |
Find assessor info on the county website
Neighborhood: 80302
Nearby schools
GreatSchools rating
- 6/10Flatirons Elementary SchoolGrades: K-5Distance: 7.3 mi
- 5/10Casey Middle SchoolGrades: 6-8Distance: 7.5 mi
- 10/10Boulder High SchoolGrades: 9-12Distance: 7.9 mi
Schools provided by the listing agent
- Elementary: Nederland
- Middle: Nederland
- High: Nederland
Source: IRES. This data may not be complete. We recommend contacting the local school district to confirm school assignments for this home.
Get a cash offer in 3 minutes
Find out how much your home could sell for in as little as 3 minutes with a no-obligation cash offer.
Estimated market value$978,100
Get a cash offer in 3 minutes
Find out how much your home could sell for in as little as 3 minutes with a no-obligation cash offer.
Estimated market value
$978,100


