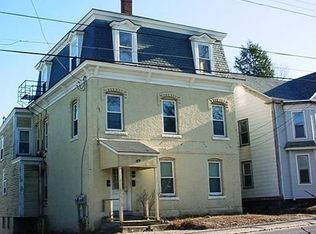Sold for $239,900 on 11/06/23
$239,900
67 S Main St, Gardner, MA 01440
2beds
722sqft
Single Family Residence
Built in 1900
0.37 Acres Lot
$278,400 Zestimate®
$332/sqft
$1,937 Estimated rent
Home value
$278,400
$262,000 - $295,000
$1,937/mo
Zestimate® history
Loading...
Owner options
Explore your selling options
What's special
Clean and ready to move right in! This 2-3 bedroom house has a great corner yard and a great location. It’s close to the highway for commuting. With Planet Fitness, shopping, restaurants & more nearby! A huge level yard. Two bedrooms upstairs (big closets) and a third room on the main floor with no closet. A bright new kitchen is the center of attention. The brand new full bath is on the main floor designed with a new stand up shower (no bath tub). All of the plumbing and electrical has been updated and designed to reduced the need for going into the basement. There is a brand new Rinnai propane furnace on the main floor (installed in 2023) for an efficient main heat source with supplemental electric baseboards upstairs if needed. First floor laundry space designed for a stacking unit. New floors/carpets throughout, and fresh paint. Driveway is on backside of house off Pearson Blvd before stop sign.
Zillow last checked: 8 hours ago
Listing updated: November 07, 2023 at 04:20am
Listed by:
Jacquelyn Wood 774-219-3665,
Happy Homes Real Estate 774-219-3665,
Jacquelyn Wood 774-219-3665
Bought with:
David Haschig
William Raveis R.E. & Home Services
Source: MLS PIN,MLS#: 73153516
Facts & features
Interior
Bedrooms & bathrooms
- Bedrooms: 2
- Bathrooms: 1
- Full bathrooms: 1
Bedroom 2
- Features: Closet, Flooring - Wall to Wall Carpet
- Level: Second
- Area: 90
- Dimensions: 10 x 9
Bedroom 3
- Features: Closet, Flooring - Wall to Wall Carpet
- Level: Second
- Area: 90
- Dimensions: 10 x 9
Bathroom 1
- Features: Bathroom - Full, Bathroom - With Shower Stall
- Level: First
Kitchen
- Level: First
- Area: 150
- Dimensions: 10 x 15
Living room
- Level: First
- Area: 110
- Dimensions: 10 x 11
Heating
- Electric, Propane
Cooling
- None
Appliances
- Laundry: First Floor
Features
- Bonus Room
- Flooring: Laminate
- Basement: Crawl Space,Bulkhead
- Has fireplace: No
Interior area
- Total structure area: 722
- Total interior livable area: 722 sqft
Property
Parking
- Total spaces: 6
- Parking features: Paved Drive, Off Street
- Uncovered spaces: 6
Features
- Exterior features: Storage
Lot
- Size: 0.37 Acres
- Features: Corner Lot
Details
- Parcel number: M:R17 B:19 L:32,3538130
- Zoning: C2
Construction
Type & style
- Home type: SingleFamily
- Architectural style: Cape
- Property subtype: Single Family Residence
Materials
- Foundation: Concrete Perimeter
- Roof: Shingle
Condition
- Year built: 1900
Utilities & green energy
- Sewer: Public Sewer
- Water: Public
Community & neighborhood
Community
- Community features: Shopping, Pool, Park, Walk/Jog Trails, Golf, Medical Facility, Bike Path, Conservation Area, Highway Access, Public School, University
Location
- Region: Gardner
Other
Other facts
- Road surface type: Paved
Price history
| Date | Event | Price |
|---|---|---|
| 11/6/2023 | Sold | $239,900$332/sqft |
Source: MLS PIN #73153516 | ||
| 9/19/2023 | Contingent | $239,900$332/sqft |
Source: MLS PIN #73153516 | ||
| 9/8/2023 | Listed for sale | $239,900$332/sqft |
Source: MLS PIN #73153516 | ||
| 9/3/2023 | Contingent | $239,900$332/sqft |
Source: MLS PIN #73153516 | ||
| 8/29/2023 | Listed for sale | $239,900+128.5%$332/sqft |
Source: MLS PIN #73153516 | ||
Public tax history
| Year | Property taxes | Tax assessment |
|---|---|---|
| 2025 | $2,973 +6.3% | $207,000 +10.9% |
| 2024 | $2,797 +2.6% | $186,600 +10.4% |
| 2023 | $2,726 +26.8% | $169,000 +46.2% |
Find assessor info on the county website
Neighborhood: 01440
Nearby schools
GreatSchools rating
- 3/10Gardner Elementary SchoolGrades: PK-4Distance: 1.1 mi
- 5/10Gardner High SchoolGrades: 8-12Distance: 1.7 mi

Get pre-qualified for a loan
At Zillow Home Loans, we can pre-qualify you in as little as 5 minutes with no impact to your credit score.An equal housing lender. NMLS #10287.
Sell for more on Zillow
Get a free Zillow Showcase℠ listing and you could sell for .
$278,400
2% more+ $5,568
With Zillow Showcase(estimated)
$283,968