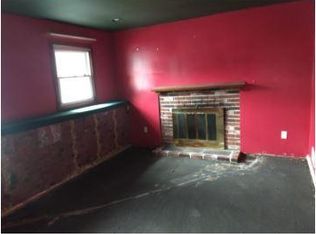Sold for $1,199,000
$1,199,000
67 S Gate St, Dedham, MA 02026
5beds
2,728sqft
Single Family Residence
Built in 1958
0.29 Acres Lot
$1,209,000 Zestimate®
$440/sqft
$4,649 Estimated rent
Home value
$1,209,000
$1.12M - $1.31M
$4,649/mo
Zestimate® history
Loading...
Owner options
Explore your selling options
What's special
Go big AND go home! Make this beautifully renovated 5-bedroom, 2.5-bath Colonial your new home. Located in a desirable neighborhood of Greenlodge, the open-concept kitchen features a large island, granite countertops, and a convenient slider leading to the wrap around deck—perfect for outdoor entertaining! The adjacent dining area has great natural light, and room for a banquet! Spacious living room features a fireplace & pretty bay window. Upstairs the primary suite offers a private retreat - large bedroom with 2 walk-in closets & a full bathroom w/ a jacuzzi tub, separate shower, and double vanity. Cozy up in front of the gas fireplace, adding warmth and ambiance to your personal sanctuary. The four additional bedrooms are freshly painted and have abundant closet space. All this, plus a finished room in the lower level, a 2-car attached garage, mud room area, & a beautiful back yard with a deck & patio. Don't miss this beauty offering both space & comfort! **Offers due Tues 6PM
Zillow last checked: 8 hours ago
Listing updated: May 28, 2025 at 12:04pm
Listed by:
Lisa Iantosca 617-435-0817,
Donahue Real Estate Co. 781-251-0080
Bought with:
John Tripodi
RE/MAX Preferred
Source: MLS PIN,MLS#: 73357521
Facts & features
Interior
Bedrooms & bathrooms
- Bedrooms: 5
- Bathrooms: 3
- Full bathrooms: 2
- 1/2 bathrooms: 1
Primary bedroom
- Features: Bathroom - Full, Bathroom - Double Vanity/Sink, Walk-In Closet(s), Balcony / Deck, Recessed Lighting, Slider
- Level: Second
Bedroom 2
- Level: Second
Bedroom 3
- Level: Second
Bedroom 4
- Level: Second
Bedroom 5
- Level: Second
Bathroom 1
- Features: Bathroom - Half
- Level: First
Bathroom 2
- Features: Bathroom - Full, Bathroom - Tiled With Tub & Shower
- Level: Second
Bathroom 3
- Features: Bathroom - Full, Bathroom - Double Vanity/Sink, Bathroom - With Tub & Shower, Jacuzzi / Whirlpool Soaking Tub
- Level: Second
Dining room
- Features: Flooring - Hardwood, Window(s) - Bay/Bow/Box, Recessed Lighting
- Level: First
Kitchen
- Features: Countertops - Stone/Granite/Solid, Kitchen Island, Open Floorplan, Recessed Lighting, Slider, Stainless Steel Appliances
- Level: First
Living room
- Features: Flooring - Hardwood, Window(s) - Bay/Bow/Box, Recessed Lighting
- Level: First
Heating
- Forced Air, Natural Gas
Cooling
- Central Air
Appliances
- Included: Range, Oven, Dishwasher, Disposal, Microwave, Refrigerator, Washer, Dryer
- Laundry: Second Floor
Features
- Basement: Partially Finished
- Number of fireplaces: 2
- Fireplace features: Living Room, Master Bedroom
Interior area
- Total structure area: 2,728
- Total interior livable area: 2,728 sqft
- Finished area above ground: 2,728
- Finished area below ground: 400
Property
Parking
- Total spaces: 5
- Parking features: Paved Drive
- Garage spaces: 2
- Uncovered spaces: 3
Features
- Patio & porch: Porch, Deck - Composite, Patio
- Exterior features: Porch, Deck - Composite, Patio, Sprinkler System
Lot
- Size: 0.29 Acres
Details
- Parcel number: 74310
- Zoning: res
Construction
Type & style
- Home type: SingleFamily
- Architectural style: Colonial
- Property subtype: Single Family Residence
Materials
- Foundation: Concrete Perimeter
- Roof: Shingle
Condition
- Year built: 1958
Utilities & green energy
- Sewer: Public Sewer
- Water: Public
Community & neighborhood
Location
- Region: Dedham
Price history
| Date | Event | Price |
|---|---|---|
| 5/28/2025 | Sold | $1,199,000$440/sqft |
Source: MLS PIN #73357521 Report a problem | ||
| 4/16/2025 | Contingent | $1,199,000$440/sqft |
Source: MLS PIN #73357521 Report a problem | ||
| 4/9/2025 | Listed for sale | $1,199,000+59%$440/sqft |
Source: MLS PIN #73357521 Report a problem | ||
| 8/30/2018 | Sold | $754,000+7.9%$276/sqft |
Source: Public Record Report a problem | ||
| 7/31/2018 | Pending sale | $699,000$256/sqft |
Source: Insight Realty Group, Inc. #72367707 Report a problem | ||
Public tax history
| Year | Property taxes | Tax assessment |
|---|---|---|
| 2025 | $13,782 +2% | $1,092,100 +1% |
| 2024 | $13,515 +11.4% | $1,081,200 +14.5% |
| 2023 | $12,127 +7.9% | $944,500 +12.2% |
Find assessor info on the county website
Neighborhood: Greenlodge
Nearby schools
GreatSchools rating
- 8/10Greenlodge Elementary SchoolGrades: 1-5Distance: 0.3 mi
- 7/10Dedham Middle SchoolGrades: 6-8Distance: 1.4 mi
- 7/10Dedham High SchoolGrades: 9-12Distance: 1.5 mi
Schools provided by the listing agent
- Elementary: Greenlodge
- Middle: Dms
- High: Dhs
Source: MLS PIN. This data may not be complete. We recommend contacting the local school district to confirm school assignments for this home.
Get a cash offer in 3 minutes
Find out how much your home could sell for in as little as 3 minutes with a no-obligation cash offer.
Estimated market value$1,209,000
Get a cash offer in 3 minutes
Find out how much your home could sell for in as little as 3 minutes with a no-obligation cash offer.
Estimated market value
$1,209,000
