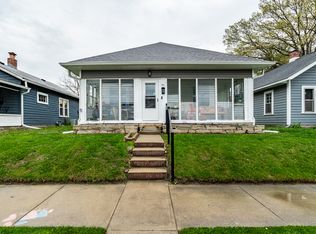Sold
$169,999
67 S 9th Ave, Beech Grove, IN 46107
2beds
1,664sqft
Residential, Single Family Residence
Built in 1927
5,227.2 Square Feet Lot
$170,600 Zestimate®
$102/sqft
$1,222 Estimated rent
Home value
$170,600
$159,000 - $184,000
$1,222/mo
Zestimate® history
Loading...
Owner options
Explore your selling options
What's special
Property has an assumable FHA loan with a 3.75% interest rate! Ask me for details! Welcome home to this charming Bungalow in Beech Grove! Nestled on a quiet street, walkable from the recently renovated downtown Beech Grove, this gem has been updated and is move in ready! Greeted by a charming front porch complete with the porch swing to enjoy a quiet evening! Open the door to original hardwood floors, stately painted white trim, and tall ceilings! Architectural details such as the original wood cased windows and arched doorways, give this home character and charm you would come to expect in a 1920's bungalow. Greatroom offers plenty of space for entertaining, as it's open to the dining room with the seamless flow of hardwood floors! Two bedrooms, on one side of the home, generous in size. Full bath with entrance from owners suite as well as the main living area. Kitchen with updates, plenty of cabinet space lining the walls. Stainless Steel appliances all included, including gas range! Step into the addition of living space off the kitchen that contains the laundry room and basement access. Washer/Dryer included and laundry on the main level, convenient to the bedrooms. Outdoors you will enjoy entertaining on your expansive deck, overlooking your fenced backyard. 1 car detached garage, and plenty of parking at the rear of the homesite, with alley for homeowners for convenience and off-street parking for guests! New furnace and A/C 2020, New stainless-steel appliances 2020! Just 4 blocks from Sarah T. Bolton Park for recreation, 2.5 Miles from Sarah Shank Golf Course, 11 Miles from Indianapolis Motor Speedway! Welcome the month of MAY with a NEW HOME!
Zillow last checked: 8 hours ago
Listing updated: July 02, 2025 at 03:06pm
Listing Provided by:
Laura Turner 317-363-0842,
F.C. Tucker Company
Bought with:
Brian Hopson
F.C. Tucker Company
Source: MIBOR as distributed by MLS GRID,MLS#: 22032688
Facts & features
Interior
Bedrooms & bathrooms
- Bedrooms: 2
- Bathrooms: 1
- Full bathrooms: 1
- Main level bathrooms: 1
- Main level bedrooms: 2
Primary bedroom
- Features: Carpet
- Level: Main
- Area: 144 Square Feet
- Dimensions: 12x12
Bedroom 2
- Features: Carpet
- Level: Main
- Area: 132 Square Feet
- Dimensions: 11x12
Dining room
- Features: Hardwood
- Level: Main
- Area: 154 Square Feet
- Dimensions: 11x14
Kitchen
- Features: Vinyl
- Level: Main
- Area: 112 Square Feet
- Dimensions: 8x14
Living room
- Features: Hardwood
- Level: Main
- Area: 168 Square Feet
- Dimensions: 12x14
Heating
- Forced Air, Natural Gas
Appliances
- Included: Dryer, Gas Water Heater, Microwave, Gas Oven, Refrigerator, Washer
- Laundry: Main Level
Features
- Attic Access
- Windows: Wood Frames, Wood Work Painted
- Basement: Full,Unfinished
- Attic: Access Only
Interior area
- Total structure area: 1,664
- Total interior livable area: 1,664 sqft
- Finished area below ground: 0
Property
Parking
- Total spaces: 1
- Parking features: Detached
- Garage spaces: 1
Features
- Levels: One
- Stories: 1
- Patio & porch: Covered, Deck
- Fencing: Fenced
Lot
- Size: 5,227 sqft
- Features: Sidewalks, Mature Trees
Details
- Parcel number: 491028137052000502
- Horse amenities: None
Construction
Type & style
- Home type: SingleFamily
- Architectural style: Bungalow
- Property subtype: Residential, Single Family Residence
Materials
- Brick, Wood
- Foundation: Block
Condition
- Updated/Remodeled
- New construction: No
- Year built: 1927
Utilities & green energy
- Water: Municipal/City
Community & neighborhood
Location
- Region: Beech Grove
- Subdivision: Beech Grove
Price history
| Date | Event | Price |
|---|---|---|
| 6/27/2025 | Sold | $169,999$102/sqft |
Source: | ||
| 5/29/2025 | Pending sale | $169,999$102/sqft |
Source: | ||
| 5/28/2025 | Price change | $169,999-2.9%$102/sqft |
Source: | ||
| 5/13/2025 | Price change | $175,000-5.4%$105/sqft |
Source: | ||
| 4/28/2025 | Price change | $185,000-7%$111/sqft |
Source: | ||
Public tax history
| Year | Property taxes | Tax assessment |
|---|---|---|
| 2024 | $2,394 +5.1% | $200,500 +12.7% |
| 2023 | $2,278 +25.3% | $177,900 +8.5% |
| 2022 | $1,819 +67.9% | $163,900 +18.9% |
Find assessor info on the county website
Neighborhood: 46107
Nearby schools
GreatSchools rating
- 3/10Central Elementary School (Beech Grove)Grades: 2-3Distance: 0.2 mi
- 8/10Beech Grove Middle SchoolGrades: 7-8Distance: 0.4 mi
- 2/10Beech Grove Senior High SchoolGrades: 9-12Distance: 1 mi
Schools provided by the listing agent
- Middle: Beech Grove Middle School
- High: Beech Grove Sr High School
Source: MIBOR as distributed by MLS GRID. This data may not be complete. We recommend contacting the local school district to confirm school assignments for this home.
Get a cash offer in 3 minutes
Find out how much your home could sell for in as little as 3 minutes with a no-obligation cash offer.
Estimated market value
$170,600
Get a cash offer in 3 minutes
Find out how much your home could sell for in as little as 3 minutes with a no-obligation cash offer.
Estimated market value
$170,600
