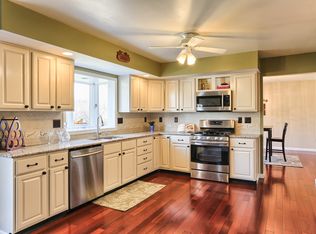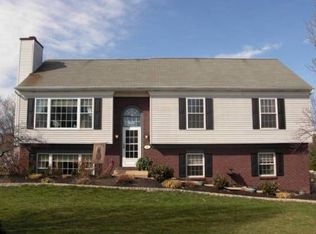Sold for $425,000 on 06/13/25
$425,000
67 Rye Ln, Palmyra, PA 17078
3beds
1,912sqft
Single Family Residence
Built in 1992
0.38 Acres Lot
$433,400 Zestimate®
$222/sqft
$2,345 Estimated rent
Home value
$433,400
$381,000 - $494,000
$2,345/mo
Zestimate® history
Loading...
Owner options
Explore your selling options
What's special
Tucked in the desirable Wheatstone neighborhood within North Londonderry Township and Palmyra School District, this beautifully maintained 3 bed, 2.5 bath home is full of thoughtful upgrades and functional living space inside and out. The main level offers a gorgeous remodeled kitchen with custom cabinetry, granite countertops, updated appliances (including gas cooking), and recessed lighting. An adjacent dining/sitting area opens through French doors to a 20x22 deck, perfect for relaxing or entertaining. A spacious living room completes the main floor with plenty of room to gather. Downstairs, the walk-out lower level features a large family room with direct backyard access and a gas stove for cozy evenings in. Additional highlights include: Efficient gas utilities – furnace, water heater, and lower-level stove, roof (2016), driveway (2020), radon system (2025), new windows in primary suite (2023), updated flooring throughout (2015).
Zillow last checked: 8 hours ago
Listing updated: June 13, 2025 at 11:24am
Listed by:
DAVID BECKER 717-685-6885,
Keller Williams Realty,
Listing Team: Team Becker Realtors, Co-Listing Team: Team Becker Realtors,Co-Listing Agent: Carin Becker 717-679-2200,
Keller Williams Realty
Bought with:
TONYA IMBROGNIO, RS323465
Coldwell Banker Realty
Source: Bright MLS,MLS#: PALN2020356
Facts & features
Interior
Bedrooms & bathrooms
- Bedrooms: 3
- Bathrooms: 3
- Full bathrooms: 2
- 1/2 bathrooms: 1
Primary bedroom
- Level: Upper
- Area: 204 Square Feet
- Dimensions: 17 x 12
Bedroom 2
- Level: Upper
- Area: 143 Square Feet
- Dimensions: 11 x 13
Bedroom 3
- Level: Upper
- Area: 143 Square Feet
- Dimensions: 11 x 13
Breakfast room
- Level: Main
- Area: 108 Square Feet
- Dimensions: 12 x 9
Family room
- Features: Fireplace - Gas
- Level: Lower
- Area: 342 Square Feet
- Dimensions: 19 x 18
Kitchen
- Level: Main
- Area: 143 Square Feet
- Dimensions: 11 x 13
Living room
- Level: Main
- Area: 300 Square Feet
- Dimensions: 15 x 20
Heating
- Forced Air, Natural Gas
Cooling
- Central Air, Electric
Appliances
- Included: Gas Water Heater
- Laundry: In Basement
Features
- Basement: Partial
- Number of fireplaces: 1
- Fireplace features: Gas/Propane
Interior area
- Total structure area: 1,912
- Total interior livable area: 1,912 sqft
- Finished area above ground: 1,912
- Finished area below ground: 0
Property
Parking
- Total spaces: 2
- Parking features: Inside Entrance, Attached
- Attached garage spaces: 2
Accessibility
- Accessibility features: None
Features
- Levels: Multi/Split,Two
- Stories: 2
- Patio & porch: Deck, Porch
- Pool features: None
Lot
- Size: 0.38 Acres
Details
- Additional structures: Above Grade, Below Grade
- Parcel number: 2822904603519320000
- Zoning: RESIDENTIAL
- Special conditions: Standard
Construction
Type & style
- Home type: SingleFamily
- Property subtype: Single Family Residence
Materials
- Vinyl Siding
- Foundation: Block
Condition
- New construction: No
- Year built: 1992
Utilities & green energy
- Electric: 200+ Amp Service
- Sewer: Public Sewer
- Water: Public
Community & neighborhood
Location
- Region: Palmyra
- Subdivision: Wheatstone
- Municipality: NORTH LONDONDERRY TWP
HOA & financial
HOA
- Has HOA: Yes
- HOA fee: $89 annually
- Services included: Common Area Maintenance
- Association name: WHEATSTONE
Other
Other facts
- Listing agreement: Exclusive Right To Sell
- Listing terms: Cash,FHA,VA Loan,Conventional
- Ownership: Fee Simple
Price history
| Date | Event | Price |
|---|---|---|
| 6/13/2025 | Sold | $425,000+3.7%$222/sqft |
Source: | ||
| 5/18/2025 | Pending sale | $409,900$214/sqft |
Source: | ||
| 5/16/2025 | Listed for sale | $409,900$214/sqft |
Source: | ||
Public tax history
| Year | Property taxes | Tax assessment |
|---|---|---|
| 2024 | $5,045 +2.1% | $208,900 |
| 2023 | $4,940 +3.9% | $208,900 |
| 2022 | $4,754 +8.6% | $208,900 |
Find assessor info on the county website
Neighborhood: 17078
Nearby schools
GreatSchools rating
- 7/10Lingle Avenue El SchoolGrades: K-5Distance: 0.3 mi
- 7/10Palmyra Area Middle SchoolGrades: 6-8Distance: 0.7 mi
- 9/10Palmyra Area Senior High SchoolGrades: 9-12Distance: 0.7 mi
Schools provided by the listing agent
- High: Palmyra Area Senior
- District: Palmyra Area
Source: Bright MLS. This data may not be complete. We recommend contacting the local school district to confirm school assignments for this home.

Get pre-qualified for a loan
At Zillow Home Loans, we can pre-qualify you in as little as 5 minutes with no impact to your credit score.An equal housing lender. NMLS #10287.

