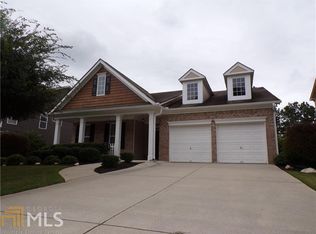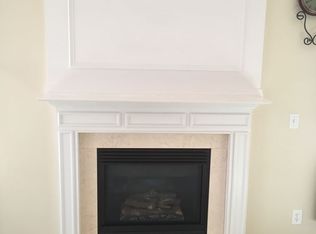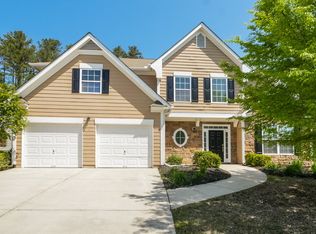Closed
$465,000
67 Ryans Point, Dallas, GA 30132
5beds
4,605sqft
Single Family Residence
Built in 2007
0.27 Acres Lot
$467,300 Zestimate®
$101/sqft
$2,861 Estimated rent
Home value
$467,300
$421,000 - $519,000
$2,861/mo
Zestimate® history
Loading...
Owner options
Explore your selling options
What's special
RARE OPPORTUNITY to secure this home with an assumable loan at a 5.5% interest rate!!! That's an AMAZING opportunity! This beauty is complete with a charming rocking chair front porch-perfect for relaxing mornings or evening conversations. Recently updated with fresh paint and brand-new carpet, this home is move-in ready and waiting for you! Step inside to a spacious living room with a cozy fireplace that opens to a private screened-in patio, ideal for enjoying the outdoors in comfort. Just beyond, a large open deck offers the perfect space for grilling and entertaining, all overlooking a serene and private backyard. The kitchen is open to the living area, creating a natural flow for hosting guests or spending time with family. Two additional versatile rooms on the main level can serve as an office, formal dining room, or extra living space-whatever fits your lifestyle. Upstairs, the expansive master suite features a cozy sitting area with peaceful backyard views. The en-suite bathroom includes a separate tub and shower, double vanity, and a spacious walk-in closet. You'll also find three generously sized bedrooms and a full bath on this level. The finished basement is an entertainer's dream! It includes a custom-built bar, a large recreation room perfect for a pool table or movie nights, a workshop, and a private bedroom suite with a full bathroom. This is the one you've been waiting for, schedule your showing today!
Zillow last checked: 8 hours ago
Listing updated: September 02, 2025 at 02:05pm
Listed by:
Darling C Joseph 678-613-7576,
Inspirational Homes LLC
Bought with:
Carla Feitosa, 394193
Ansley RE|Christie's Int'l RE
Source: GAMLS,MLS#: 10498117
Facts & features
Interior
Bedrooms & bathrooms
- Bedrooms: 5
- Bathrooms: 4
- Full bathrooms: 3
- 1/2 bathrooms: 1
Heating
- Central
Cooling
- Central Air
Appliances
- Included: Convection Oven, Dishwasher, Refrigerator
- Laundry: Other
Features
- Double Vanity, High Ceilings, Roommate Plan, Separate Shower
- Flooring: Carpet, Hardwood
- Basement: Bath Finished,Exterior Entry,Finished
- Number of fireplaces: 1
- Fireplace features: Family Room
Interior area
- Total structure area: 4,605
- Total interior livable area: 4,605 sqft
- Finished area above ground: 3,196
- Finished area below ground: 1,409
Property
Parking
- Parking features: Garage
- Has garage: Yes
Features
- Levels: Three Or More
- Stories: 3
Lot
- Size: 0.27 Acres
- Features: Private
Details
- Parcel number: 72545
Construction
Type & style
- Home type: SingleFamily
- Architectural style: Traditional
- Property subtype: Single Family Residence
Materials
- Brick, Wood Siding
- Roof: Composition
Condition
- Resale
- New construction: No
- Year built: 2007
Utilities & green energy
- Sewer: Public Sewer
- Water: Public
- Utilities for property: Electricity Available
Community & neighborhood
Community
- Community features: None, Pool, Tennis Team
Location
- Region: Dallas
- Subdivision: Cedar Mill Phs 5
HOA & financial
HOA
- Has HOA: Yes
- HOA fee: $575 annually
- Services included: Management Fee, Swimming, Tennis
Other
Other facts
- Listing agreement: Exclusive Right To Sell
Price history
| Date | Event | Price |
|---|---|---|
| 9/2/2025 | Sold | $465,000-2.1%$101/sqft |
Source: | ||
| 8/26/2025 | Pending sale | $475,000$103/sqft |
Source: | ||
| 6/25/2025 | Price change | $475,000-9.5%$103/sqft |
Source: | ||
| 4/16/2025 | Listed for sale | $525,000+9.4%$114/sqft |
Source: | ||
| 8/26/2022 | Sold | $480,000+1.1%$104/sqft |
Source: | ||
Public tax history
| Year | Property taxes | Tax assessment |
|---|---|---|
| 2025 | $4,622 +2.9% | $185,824 +5.1% |
| 2024 | $4,492 -7.4% | $176,872 -4.9% |
| 2023 | $4,849 +163.7% | $185,988 +12.7% |
Find assessor info on the county website
Neighborhood: 30132
Nearby schools
GreatSchools rating
- 6/10Floyd L. Shelton Elementary School At CrossroadGrades: PK-5Distance: 0.7 mi
- 7/10Sammy Mcclure Sr. Middle SchoolGrades: 6-8Distance: 4.3 mi
- 7/10North Paulding High SchoolGrades: 9-12Distance: 4.4 mi
Schools provided by the listing agent
- Elementary: Floyd L Shelton
- Middle: McClure
- High: North Paulding
Source: GAMLS. This data may not be complete. We recommend contacting the local school district to confirm school assignments for this home.
Get a cash offer in 3 minutes
Find out how much your home could sell for in as little as 3 minutes with a no-obligation cash offer.
Estimated market value
$467,300
Get a cash offer in 3 minutes
Find out how much your home could sell for in as little as 3 minutes with a no-obligation cash offer.
Estimated market value
$467,300


