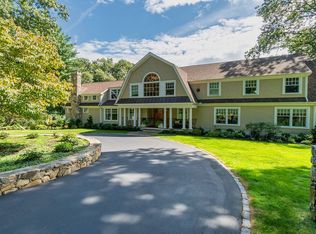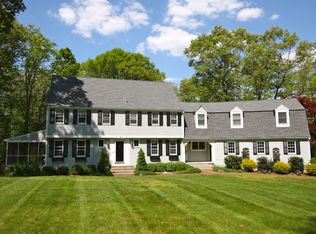Welcome Home! This renovated and expanded Sherborn Colonial has it all. Open kitchen with dining area and upgraded appliances with granite counters, has sliders to deck and opens to great room with wood-burning stove, sun-splashed windows. Newer Wolf induction cooktop can be converted to previously installed natural gas cooking. Two mudrooms and large three-car garage! First floor office & formal living room fireplace with sliders to covered porch with skylights. The second floor boasts five bedrooms and three full baths, including a shared en-suite bath (Jack & Jill) between 4th & 5th BR. Master suite has two walk-in closets, large shower & tub plus a separate sitting room with balcony. Many improvements since 2014, including new gas boiler, AC, fencing, wood flooring in some rooms, garage doors, generator, tile and lighting in bsmt, see list at house. Enjoy all that Sherborn has to offer, including Farm Pond, miles of trails & top Dover-Sherborn school system.
This property is off market, which means it's not currently listed for sale or rent on Zillow. This may be different from what's available on other websites or public sources.

