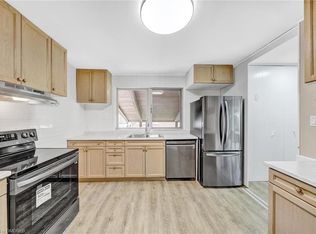Sold for $697,000
C$697,000
67 Ruskview Rd, Kitchener, ON N2M 4S1
2beds
967sqft
Single Family Residence, Residential
Built in 1964
6,348.62 Square Feet Lot
$-- Zestimate®
C$721/sqft
C$2,004 Estimated rent
Home value
Not available
Estimated sales range
Not available
$2,004/mo
Loading...
Owner options
Explore your selling options
What's special
PROPERTY IS SOLD FIRM AWAITING DEPOSIT .Welcome to your new home! This 1 owner Forest Hill bungalow is perfect for the first time buyer or people downsizing, and its move in ready. This 2 bedroom and 2 bath home can be converted back to a 3 bedroom if needed in the future. Updates include steel roof, new a/c updated electric panel, updated kitchen and s/s appliances. Finished family room in the basement with bar and electric fireplace. Newer windows and doors, siding and composite deck with retract awning ,and 2 storage sheds amongst the flower beds. This is an absolute must see. Book your private viewing today.
Zillow last checked: 8 hours ago
Listing updated: August 21, 2025 at 12:42am
Listed by:
Gary Minke, Salesperson,
Royal LePage Wolle Realty
Source: ITSO,MLS®#: 40728295Originating MLS®#: Cornerstone Association of REALTORS®
Facts & features
Interior
Bedrooms & bathrooms
- Bedrooms: 2
- Bathrooms: 2
- Full bathrooms: 2
- Main level bathrooms: 1
- Main level bedrooms: 2
Bedroom
- Level: Main
Other
- Level: Main
Bathroom
- Features: 4-Piece
- Level: Main
Bathroom
- Features: 3-Piece
- Level: Basement
Dining room
- Level: Main
Family room
- Description: Electric Fireplace, Bar
- Features: Fireplace
- Level: Basement
Kitchen
- Level: Main
Laundry
- Level: Basement
Living room
- Level: Main
Other
- Description: Furnace Room
- Level: Basement
Workshop
- Level: Basement
Heating
- Forced Air, Natural Gas
Cooling
- Central Air
Appliances
- Included: Water Heater Owned, Water Softener, Dishwasher, Dryer, Microwave, Range Hood, Refrigerator, Stove, Washer
- Laundry: In Basement
Features
- Central Vacuum, Work Bench
- Basement: Separate Entrance,Full,Partially Finished
- Number of fireplaces: 1
- Fireplace features: Electric
Interior area
- Total structure area: 1,910
- Total interior livable area: 967 sqft
- Finished area above ground: 967
- Finished area below ground: 943
Property
Parking
- Total spaces: 4
- Parking features: Concrete, Private Drive Double Wide
- Uncovered spaces: 4
Features
- Patio & porch: Deck, Patio
- Exterior features: Awning(s), Landscaped
- Frontage type: West
- Frontage length: 55.10
Lot
- Size: 6,348 sqft
- Dimensions: 115.22 x 55.1
- Features: Urban, Pie Shaped Lot, Ample Parking, Hospital, Major Highway, Place of Worship, Playground Nearby, Public Transit, Schools, Shopping Nearby
Details
- Parcel number: 224700056
- Zoning: R2
Construction
Type & style
- Home type: SingleFamily
- Architectural style: Bungalow
- Property subtype: Single Family Residence, Residential
Materials
- Brick, Vinyl Siding
- Foundation: Poured Concrete
- Roof: Metal
Condition
- 51-99 Years
- New construction: No
- Year built: 1964
Utilities & green energy
- Sewer: Sewer (Municipal)
- Water: Municipal
Community & neighborhood
Security
- Security features: Carbon Monoxide Detector, Smoke Detector, Carbon Monoxide Detector(s), Smoke Detector(s)
Location
- Region: Kitchener
Price history
| Date | Event | Price |
|---|---|---|
| 7/4/2025 | Sold | C$697,000C$721/sqft |
Source: ITSO #40728295 Report a problem | ||
Public tax history
Tax history is unavailable.
Neighborhood: Forest Hill
Nearby schools
GreatSchools rating
No schools nearby
We couldn't find any schools near this home.
Schools provided by the listing agent
- Elementary: Forest Hill P.S. Queensmount
- High: Forest Heights
Source: ITSO. This data may not be complete. We recommend contacting the local school district to confirm school assignments for this home.
