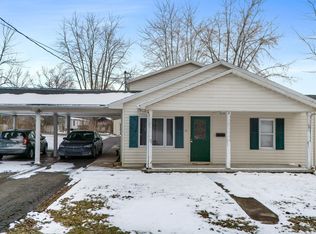This property has been converted into 2 separate units. 1 unit has 3 bedrooms and 2 bathrooms, the 2nd unit has 2 bedrooms and 2 bathrooms. Both units have been completely renovated with modern decor. Both units have an open floor plan and bathrooms off of bedroom. The units are all electric and all utilities are separated per unit. There is a huge garage attached that includes a bathroom, kitchenette, and bonus room. If you have ever wanted to get in to rentals this would be the perfect place to start. Live in one side and rent out the other side. This property has much to offer.
This property is off market, which means it's not currently listed for sale or rent on Zillow. This may be different from what's available on other websites or public sources.
