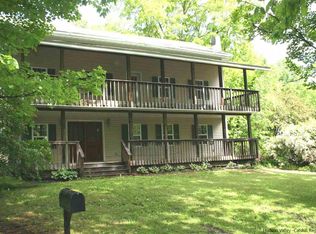Indulge in a property of extraordinary beauty, conveniently nestled within the foothills of the Catskill Mountains, and less than 2 hours from the pulse of Manhattan. This exquisite estate, gracing the sought-after Hudson Valley, offers a gateway to year-round seasonal pleasures. This remarkable 10.9 acre sanctuary is a seamless fusion of three distinct tax parcels. Bordered a timeless scene of rolling hills, flourishing woodlands, and a crystalline spring-fed pond perfect for a leisurely swim. Thoughtfully positioned for utmost tranquility, the residence is tucked back in from the road to impart a profound sense of peace and seclusion. Envision relaxing on the breezeway patio, a vantage point from which to take in the picturesque pond, it's still waters frequented by ducks while deer leisurely graze with their fawns.
This property is off market, which means it's not currently listed for sale or rent on Zillow. This may be different from what's available on other websites or public sources.
