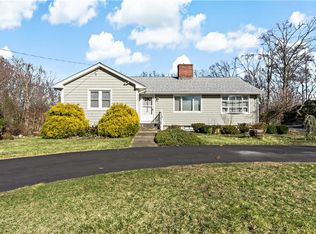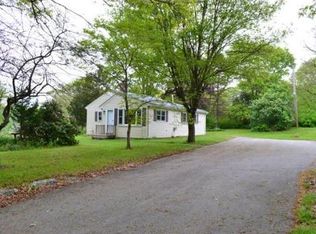Incredible family compound situated on private 3.6-acres. Total finished living area is approx. 7100 sq.ft. including lower levels. Main House is approx. 3200 sq ft. and above grade in-law/guest house is approx.1500 sq. ft. Enter the Main house 2 story foyer leading to an open concept floor plan, new gourmet kitchen with new appliances, 10 ft. center island, wall oven,Thermador gas cook top and Farmer's sink, Great Rm, Dining Rm.& home office w/ beautiful Crown moldings & trim detail & wainscotting. Second level MBR w/ private bath and walk in closet, bonus room, laundry room w/ dog wash station & 2 additional bedrooms. In-Law/guest house w/ kitchen, 1.1 baths, living rm., 2 bedrooms & slider to deck overlooking in-ground heated pool and a lovely fenced yard. Enjoy your favorite movies on the 120-inch screen in the home home theater! Custom home gym, craft rm.,Google Nest, Smart switches, EV Charger, 22 KW Generator, 10 min. to train, 60 min. to Boston, and 20 min. to Providence.
This property is off market, which means it's not currently listed for sale or rent on Zillow. This may be different from what's available on other websites or public sources.

