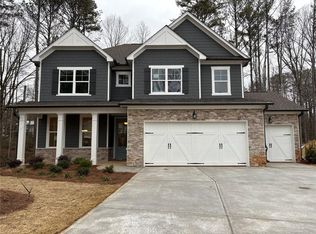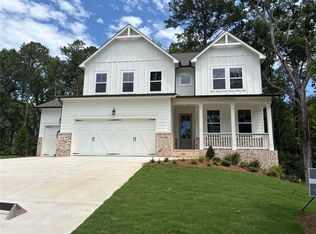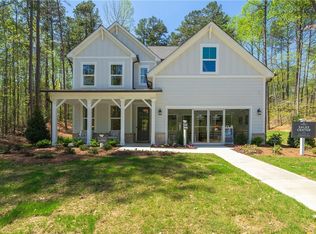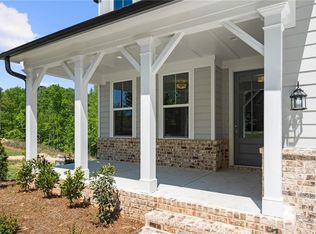Closed
$543,346
67 Rocking Wood Vw, Dallas, GA 30157
4beds
2,515sqft
Single Family Residence, Residential
Built in 2025
0.8 Acres Lot
$545,100 Zestimate®
$216/sqft
$2,611 Estimated rent
Home value
$545,100
$491,000 - $605,000
$2,611/mo
Zestimate® history
Loading...
Owner options
Explore your selling options
What's special
Welcome to The Willow B featuring 3 car garage in the sought-after Riverwood neighborhood, where elegance meets functionality. This 4-bedroom, 4-bathroom home spans 2,515 sq ft of expertly designed living space. You'll be greeted by an impressive front porch that leads into an open layout featuring a formal dining room/study. The gourmet kitchen boasts 42" cabinets, quartz countertops, stainless steel appliances, a built-in oven, microwave, and 5-burner gas cooktop with a chimney hood vented to the exterior. Enjoy cozy evenings by the electric linear fireplace in the open-concept living room. The main floor offers a guest bedroom with a full bath. Upstairs, you'll find a spacious owner's suite with a generous closet and two additional bedrooms with ample storage. The oak tread steps to the second floor add a touch of luxury. Perched on a private cul-de-sac homesite, this home also features a covered deck for outdoor relaxation. Riverwood's world-class amenities include a clubhouse, Jr Olympic pool, pickleball courts, and more. Minutes from The Avenue West Cobb, this home is perfectly situated for convenience and leisure. Estimated completion is May/June.
Zillow last checked: 8 hours ago
Listing updated: June 28, 2025 at 10:58pm
Listing Provided by:
Stacie Stroud Williams,
Davidson Realty GA, LLC
Bought with:
Thomas C Fulkerson, 200576
Keller Williams Realty Metro Atlanta
Source: FMLS GA,MLS#: 7495700
Facts & features
Interior
Bedrooms & bathrooms
- Bedrooms: 4
- Bathrooms: 4
- Full bathrooms: 4
- Main level bathrooms: 1
- Main level bedrooms: 1
Primary bedroom
- Features: Other
- Level: Other
Bedroom
- Features: Other
Primary bathroom
- Features: Double Vanity, Shower Only
Dining room
- Features: Seats 12+, Separate Dining Room
Kitchen
- Features: Cabinets White, Eat-in Kitchen, Kitchen Island, Pantry, Solid Surface Counters, View to Family Room
Heating
- Central, Zoned
Cooling
- Ceiling Fan(s), Central Air
Appliances
- Included: Dishwasher, Gas Cooktop, Gas Oven, Microwave, Range Hood
- Laundry: In Hall, Laundry Room, Upper Level
Features
- Crown Molding, High Ceilings 9 ft Main, Walk-In Closet(s)
- Flooring: Carpet, Luxury Vinyl
- Windows: Double Pane Windows, Insulated Windows
- Basement: Bath/Stubbed,Exterior Entry,Full,Interior Entry,Unfinished
- Attic: Pull Down Stairs
- Number of fireplaces: 1
- Fireplace features: Decorative, Electric, Family Room, Insert
- Common walls with other units/homes: No Common Walls
Interior area
- Total structure area: 2,515
- Total interior livable area: 2,515 sqft
- Finished area above ground: 2,515
Property
Parking
- Total spaces: 6
- Parking features: Attached, Driveway, Garage, Garage Door Opener, Garage Faces Front
- Attached garage spaces: 3
- Has uncovered spaces: Yes
Accessibility
- Accessibility features: None
Features
- Levels: Two
- Stories: 2
- Patio & porch: Covered, Deck, Front Porch
- Exterior features: Private Yard, Rain Gutters, Other
- Pool features: None
- Spa features: None
- Fencing: None
- Has view: Yes
- View description: Trees/Woods
- Waterfront features: None
- Body of water: None
Lot
- Size: 0.80 Acres
- Features: Back Yard, Cul-De-Sac, Landscaped
Details
- Additional structures: None
- Parcel number: 070088
- Other equipment: Dehumidifier
- Horse amenities: None
Construction
Type & style
- Home type: SingleFamily
- Architectural style: Cottage,Craftsman,Traditional
- Property subtype: Single Family Residence, Residential
Materials
- Brick, Cement Siding, HardiPlank Type
- Foundation: Concrete Perimeter, Slab
- Roof: Composition,Shingle
Condition
- Under Construction
- New construction: Yes
- Year built: 2025
Details
- Warranty included: Yes
Utilities & green energy
- Electric: 110 Volts, Other
- Sewer: Public Sewer
- Water: Public
- Utilities for property: Cable Available, Electricity Available, Natural Gas Available, Phone Available, Sewer Available, Underground Utilities, Water Available
Green energy
- Energy efficient items: None
- Energy generation: None
Community & neighborhood
Security
- Security features: Carbon Monoxide Detector(s), Smoke Detector(s)
Community
- Community features: Clubhouse, Fitness Center, Homeowners Assoc, Meeting Room, Near Schools, Near Shopping, Near Trails/Greenway, Pickleball, Playground, Pool, Sidewalks, Street Lights
Location
- Region: Dallas
- Subdivision: Riverwood
HOA & financial
HOA
- Has HOA: Yes
- HOA fee: $875 annually
Other
Other facts
- Listing terms: Cash,Conventional,FHA,USDA Loan,VA Loan,Other
- Road surface type: Concrete
Price history
| Date | Event | Price |
|---|---|---|
| 6/24/2025 | Sold | $543,346$216/sqft |
Source: | ||
| 4/14/2025 | Pending sale | $543,346$216/sqft |
Source: | ||
| 12/9/2024 | Price change | $543,346-1.2%$216/sqft |
Source: | ||
| 11/11/2024 | Listed for sale | $549,933$219/sqft |
Source: | ||
| 9/10/2024 | Listing removed | $549,933$219/sqft |
Source: | ||
Public tax history
Tax history is unavailable.
Neighborhood: 30157
Nearby schools
GreatSchools rating
- 5/10C. A. Roberts Elementary SchoolGrades: PK-5Distance: 0.9 mi
- 6/10Lena Mae Moses Middle SchoolGrades: 6-8Distance: 2.2 mi
- 4/10East Paulding High SchoolGrades: 9-12Distance: 2.2 mi
Schools provided by the listing agent
- Elementary: C.A. Roberts
- Middle: Lena Mae Moses
- High: East Paulding
Source: FMLS GA. This data may not be complete. We recommend contacting the local school district to confirm school assignments for this home.
Get a cash offer in 3 minutes
Find out how much your home could sell for in as little as 3 minutes with a no-obligation cash offer.
Estimated market value
$545,100
Get a cash offer in 3 minutes
Find out how much your home could sell for in as little as 3 minutes with a no-obligation cash offer.
Estimated market value
$545,100



