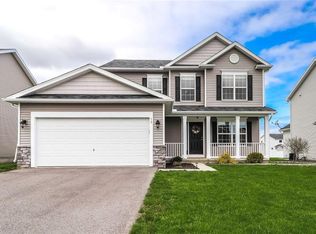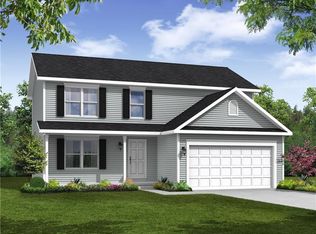Closed
$325,000
67 Rockdale Trl, Rochester, NY 14612
3beds
2,148sqft
Single Family Residence
Built in 2018
9,583.2 Square Feet Lot
$370,000 Zestimate®
$151/sqft
$3,196 Estimated rent
Home value
$370,000
$352,000 - $389,000
$3,196/mo
Zestimate® history
Loading...
Owner options
Explore your selling options
What's special
Why build when you can own this 2018 built colonial for a lot less money and time. 2,148 Sqft. 3 bedroom. 2.1 baths. Giant open kitchen boast a large center island with seating for six, floor to ceiling shaker style cabinets, pantry, and stainless appliances. Kitchen is open to morning room dining area with cathedral ceiling. Primary suite with full bath and walk-in closet. Every bedroom has its own walk-in closet. 1st floor office. Newly renovated powder room (2023), 2nd floor loft area great for a study, office, gaming, or a possible 4th bedroom. 2nd floor laundry room. Greenlight fiberoptic. Electric pet fencing with collars. Full basement with Superior Wall construction. quick close possible
Zillow last checked: 8 hours ago
Listing updated: February 24, 2024 at 06:56am
Listed by:
Marc Reali 585-330-1119,
Howard Hanna
Bought with:
Angela N. Penkin, 30PE0723374
RE/MAX Plus
Source: NYSAMLSs,MLS#: R1513237 Originating MLS: Rochester
Originating MLS: Rochester
Facts & features
Interior
Bedrooms & bathrooms
- Bedrooms: 3
- Bathrooms: 3
- Full bathrooms: 2
- 1/2 bathrooms: 1
- Main level bathrooms: 1
Bedroom 1
- Level: Second
Bedroom 1
- Level: Second
Bedroom 2
- Level: Second
Bedroom 2
- Level: Second
Bedroom 3
- Level: Second
Bedroom 3
- Level: Second
Dining room
- Level: First
Dining room
- Level: First
Great room
- Level: First
Great room
- Level: First
Kitchen
- Level: First
Kitchen
- Level: First
Laundry
- Level: Second
Laundry
- Level: Second
Heating
- Gas, Forced Air
Cooling
- Central Air
Appliances
- Included: Convection Oven, Dishwasher, Disposal, Gas Oven, Gas Range, Gas Water Heater, Microwave, Refrigerator
- Laundry: Upper Level
Features
- Breakfast Area, Ceiling Fan(s), Cathedral Ceiling(s), Separate/Formal Dining Room, Eat-in Kitchen, Great Room, Home Office, Kitchen Island, Other, Pantry, See Remarks, Walk-In Pantry, Window Treatments, Convertible Bedroom, Programmable Thermostat
- Flooring: Carpet, Laminate, Tile, Varies
- Windows: Drapes, Thermal Windows
- Basement: Full,Sump Pump
- Has fireplace: No
Interior area
- Total structure area: 2,148
- Total interior livable area: 2,148 sqft
Property
Parking
- Total spaces: 2
- Parking features: Attached, Electricity, Garage, Driveway, Garage Door Opener
- Attached garage spaces: 2
Features
- Levels: Two
- Stories: 2
- Exterior features: Blacktop Driveway
- Fencing: Pet Fence
Lot
- Size: 9,583 sqft
- Dimensions: 53 x 179
- Features: Rectangular, Rectangular Lot, Residential Lot
Details
- Parcel number: 2628000450800002043000
- Special conditions: Standard
Construction
Type & style
- Home type: SingleFamily
- Architectural style: Colonial
- Property subtype: Single Family Residence
Materials
- Stone, Vinyl Siding, Pre-Cast Concrete, ICFs (Insulated Concrete Forms), PEX Plumbing
- Roof: Asphalt,Shingle
Condition
- Resale
- Year built: 2018
Details
- Builder model: Faber
Utilities & green energy
- Sewer: Connected
- Water: Connected, Public
- Utilities for property: Cable Available, High Speed Internet Available, Sewer Connected, Water Connected
Green energy
- Energy efficient items: Lighting, Windows
Community & neighborhood
Security
- Security features: Security System Leased
Location
- Region: Rochester
- Subdivision: Regency Park Sub Ph 3
Other
Other facts
- Listing terms: Cash,Conventional,FHA,VA Loan
Price history
| Date | Event | Price |
|---|---|---|
| 2/14/2024 | Sold | $325,000+1.6%$151/sqft |
Source: | ||
| 1/8/2024 | Pending sale | $319,900$149/sqft |
Source: | ||
| 1/2/2024 | Contingent | $319,900$149/sqft |
Source: | ||
| 12/11/2023 | Listed for sale | $319,900+37.9%$149/sqft |
Source: | ||
| 3/14/2018 | Sold | $232,000+445.9%$108/sqft |
Source: Public Record Report a problem | ||
Public tax history
| Year | Property taxes | Tax assessment |
|---|---|---|
| 2024 | -- | $242,600 |
| 2023 | -- | $242,600 +3.5% |
| 2022 | -- | $234,500 |
Find assessor info on the county website
Neighborhood: 14612
Nearby schools
GreatSchools rating
- 6/10Paddy Hill Elementary SchoolGrades: K-5Distance: 1 mi
- 5/10Arcadia Middle SchoolGrades: 6-8Distance: 0.7 mi
- 6/10Arcadia High SchoolGrades: 9-12Distance: 0.8 mi
Schools provided by the listing agent
- District: Greece
Source: NYSAMLSs. This data may not be complete. We recommend contacting the local school district to confirm school assignments for this home.

