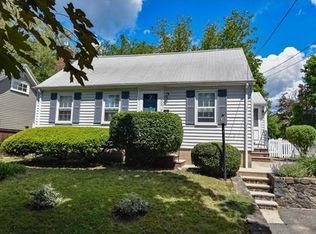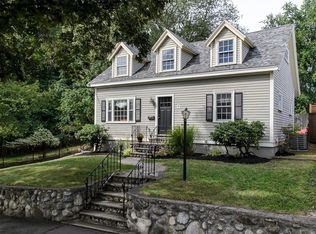Treasured by one family for over 50 years, this well kept 3 bed 1.5 bath Cape in West Medford is ready for it's new owners! Gleaming HW floors throughout! Large fireplaced living room boasts picture window and formal dining room makes entertaining a breeze. Spacious kitchen offers access to the 3 season porch. Convenient 1st floor master bed and full bath complete this level. Upstairs boasts 2 additional bedrooms and a half bath. Beautiful fenced in yard is the perfect spot for Summer BBQ s. New timer on sprinkler system 2020. Schedule your showing today!
This property is off market, which means it's not currently listed for sale or rent on Zillow. This may be different from what's available on other websites or public sources.

