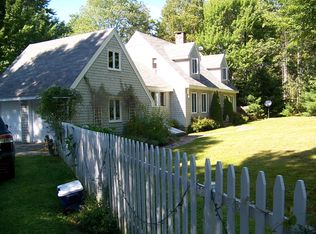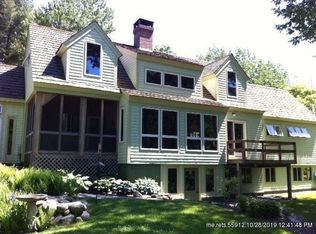Closed
$853,000
67 Rob Road, Brooklin, ME 04616
2beds
2,062sqft
Single Family Residence
Built in 2002
10 Acres Lot
$863,500 Zestimate®
$414/sqft
$2,448 Estimated rent
Home value
$863,500
Estimated sales range
Not available
$2,448/mo
Zestimate® history
Loading...
Owner options
Explore your selling options
What's special
Shingled Contemporary on 10 Private Acres in Brooklin
Tucked at the end of a 2000-ft driveway off of Rob Rd. in the coastal town of Brooklin, this 1,987-square-foot home is a thoughtfully crafted retreat, designed and built in 2002 by the owner—a local wooden boatbuilder and designer. The home reflects a commitment to craft and efficiency, set on 10 acres of mature forest with trails leading to a peaceful salt pond and wildlife estuary.
The first floor features a sunny art studio, kitchen, living, and dining area with wood stove, a full bath, and a large screened-in porch that extends the living space into the private acreage. Upstairs, the primary bedroom includes a private balcony; a second bedroom and a full bathroom with a shower and soaking tub complete the second floor. The third floor is a light-filled great room, perfect as a library, office, or optional third bedroom.
Well insulated with radiant floor heat, Andersen low-e windows, and beautiful oak floors on first floor, and knotty pine floors upstairs, the home is efficient and welcoming year-round. A full-height, walk out dry basement includes a small workshop. Outside, you'll find a fenced-in vegetable garden with a season-extending greenhouse and tool shed.
Wander through the woods to the salt pond—ideal for clamming, birdwatching, kayaking, or simply enjoying hammock time under the trees. Peaceful, private, and just a short drive from town, this home is a rare blend of craftsmanship, comfort, and coastal Maine beauty.
Zillow last checked: 8 hours ago
Listing updated: August 28, 2025 at 12:03pm
Listed by:
The Christopher Group, LLC
Bought with:
The Christopher Group, LLC
Source: Maine Listings,MLS#: 1621075
Facts & features
Interior
Bedrooms & bathrooms
- Bedrooms: 2
- Bathrooms: 2
- Full bathrooms: 2
Bedroom 1
- Level: Second
Bedroom 2
- Level: Second
Dining room
- Level: First
Great room
- Level: Third
Kitchen
- Level: First
Living room
- Level: First
Mud room
- Level: First
Other
- Level: First
Heating
- Radiant, Wood Stove
Cooling
- None
Appliances
- Included: Dishwasher, Dryer, Gas Range, Refrigerator, Washer, Tankless Water Heater
Features
- Bathtub
- Flooring: Tile, Wood
- Windows: Low Emissivity Windows
- Basement: Interior Entry,Full
- Has fireplace: No
Interior area
- Total structure area: 2,062
- Total interior livable area: 2,062 sqft
- Finished area above ground: 2,062
- Finished area below ground: 0
Property
Parking
- Parking features: Gravel, 1 - 4 Spaces, 5 - 10 Spaces
Features
- Has view: Yes
- View description: Scenic, Trees/Woods
- Body of water: Blue Hill Salt Pond
- Frontage length: Waterfrontage: 522,Waterfrontage Owned: 522
Lot
- Size: 10 Acres
- Features: Rural, Rolling Slope, Landscaped, Wooded
Details
- Additional structures: Shed(s)
- Parcel number: BRONM010L028
- Zoning: rural
- Other equipment: Internet Access Available
Construction
Type & style
- Home type: SingleFamily
- Architectural style: Contemporary
- Property subtype: Single Family Residence
Materials
- Wood Frame, Shingle Siding
- Roof: Shingle
Condition
- Year built: 2002
Utilities & green energy
- Electric: Circuit Breakers
- Sewer: Private Sewer
- Water: Private
Green energy
- Water conservation: Air Exchanger
Community & neighborhood
Security
- Security features: Air Radon Mitigation System
Location
- Region: Brooklin
Price history
| Date | Event | Price |
|---|---|---|
| 8/28/2025 | Pending sale | $863,000+1.2%$419/sqft |
Source: | ||
| 8/27/2025 | Sold | $853,000-1.2%$414/sqft |
Source: | ||
| 6/29/2025 | Contingent | $863,000$419/sqft |
Source: | ||
| 5/30/2025 | Price change | $863,000-3%$419/sqft |
Source: | ||
| 5/2/2025 | Listed for sale | $890,000$432/sqft |
Source: | ||
Public tax history
| Year | Property taxes | Tax assessment |
|---|---|---|
| 2024 | $4,715 +12% | $645,900 +12% |
| 2023 | $4,211 +4.1% | $576,900 +5.5% |
| 2022 | $4,047 -2.2% | $546,900 |
Find assessor info on the county website
Neighborhood: 04616
Nearby schools
GreatSchools rating
- 9/10Brooklin SchoolGrades: PK-8Distance: 4.7 mi

Get pre-qualified for a loan
At Zillow Home Loans, we can pre-qualify you in as little as 5 minutes with no impact to your credit score.An equal housing lender. NMLS #10287.

