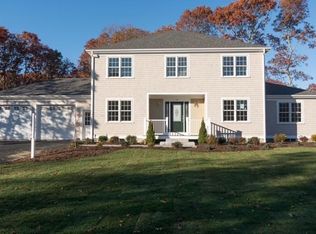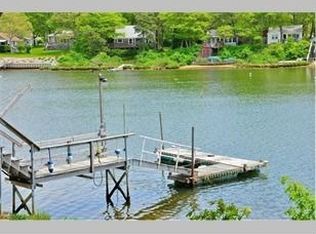A great opportunity to own a beautiful home in a wonderful and private area of Falmouth. Stepping onto the front porch immediately gives you a sense of serenity. Enjoy winter views of Upper Great Pond. Home offers an open floor plan as you enter into a large living room with fireplace. The living room opens to a wonderful seating area with custom built-ins and French door to a fabulous deck with a Pergola. The gourmet kitchen opens to a large separate dining room for entertaining. The Primary ensuite is located on the first floor which makes the home perfect for 1st floor living. The second floor offers a bedroom ensuite and two additional bedrooms. There is a large, finished family room over the garage. A stone patio in the back yard provides lots of privacy and additional outdoor space to relax and entertain. Owner installed a 5-bedroom septic. Owners in Dexter's Mills are working on becoming an association.
This property is off market, which means it's not currently listed for sale or rent on Zillow. This may be different from what's available on other websites or public sources.


