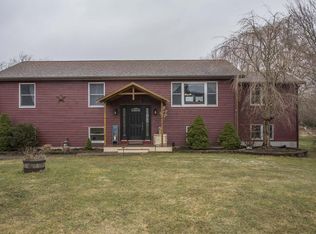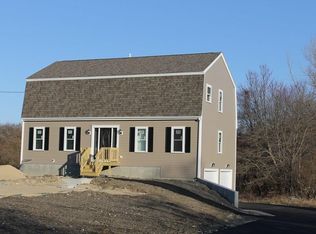PERFECT location to raise a family in this beautifully maintained and spacious Raised Ranch on a quiet cul-de-sac. Addition in 2007 added a 22' x 17' dining room on the main level with a family room in the finished basement below. Kitchen and baths updated in 2015. The dining room overlooks a large, private, level back yard complete with a 24' x 32' stone pavers patio and built in fire pit - great for entertaining! The basement is fully finished with three rooms and includes the family room, exercise room, and office/laundry. In addition, this listing boasts an additional 2 bay detached garage (32' x 28') just built in 2019 with ample additional loft storage. This home also comes with a hot tub and backup natural gas-powered generator. Come see what your new home has to offer! Showings to start at open house on Saturday and Sunday October 24th & 25th from 12:00 pm - 2:00 pm. All offers due Tuesday, October 27th at 5:00 pm. Covid-19 guidelines to be followed - masks required.
This property is off market, which means it's not currently listed for sale or rent on Zillow. This may be different from what's available on other websites or public sources.

