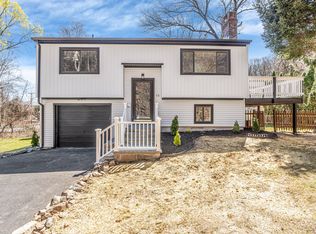Well maintained home with an open floor plan and vaulted ceilings throughout the main level that gets showered with natural light from the abundance of windows. The home features granite counters, bar seating, stainless steel appliances, Jack and Jill walk-in master closets and hardwood floors throughout. The lower level is nicely finished with engineered Brazilian Koa flooring and this area could easily be converted to a 3rd bedroom with attached half bath with a short partition wall and door. The location is convenient to route 8, Merritt Parkway and Bridgeport Ave, yet private. The grounds have stone walls, garden steps, mature plantings, established organic garden areas, fruit trees, berry shrub trellising, chicken coop/shed, hot tub, a brook bordering the length of the property and lots of nature (Bald eagles nest in the woods across the brook). The lot behind the property is city owned, land locked and just shy of 2 acres. There are many built-in storage shelves in the garage and utility areas.The lower level also has a wood stove insert that provides great additional heating. Need prior day notice to show.
This property is off market, which means it's not currently listed for sale or rent on Zillow. This may be different from what's available on other websites or public sources.

