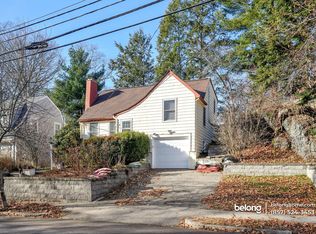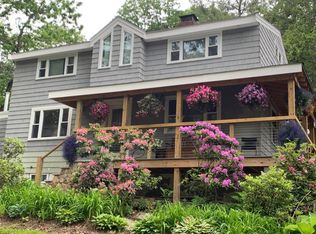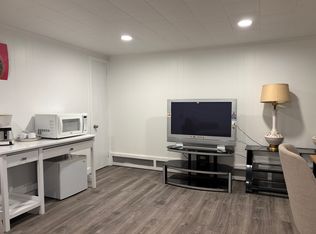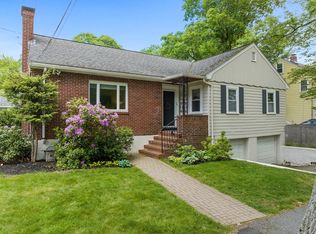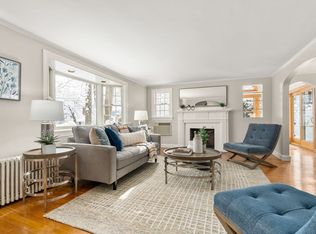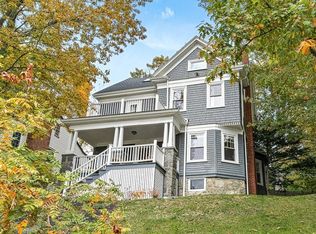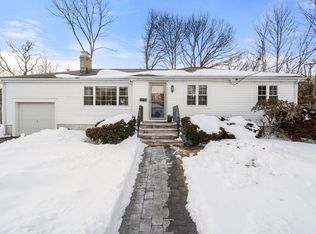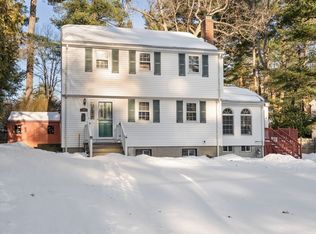This is the one you've been waiting for! This first floor of this charming South Brookline single family features an updated chef's kitchen, large living room, half bathroom, and a private den perfect for a home office. The second floor features a primary bedroom with two closets and en-suite bathroom as well as two more bedrooms and a second full bathroom. The finished basement includes two more rooms perfect for a secondary living room and additional bedroom if needed. Offers due by Tuesday Feb 10th at noon.
For sale
$1,395,000
67 Risley Rd, Brookline, MA 02467
3beds
2,099sqft
Est.:
Single Family Residence
Built in 1936
6,155 Square Feet Lot
$1,361,500 Zestimate®
$665/sqft
$-- HOA
What's special
Finished basementHalf bathroom
- 7 days |
- 6,167 |
- 288 |
Likely to sell faster than
Zillow last checked: 8 hours ago
Listing updated: February 09, 2026 at 08:25am
Listed by:
Jesse Gustafson 617-642-4787,
Gibson Sotheby's International Realty 617-264-7900
Source: MLS PIN,MLS#: 73473823
Tour with a local agent
Facts & features
Interior
Bedrooms & bathrooms
- Bedrooms: 3
- Bathrooms: 3
- Full bathrooms: 2
- 1/2 bathrooms: 1
Primary bathroom
- Features: Yes
Heating
- Baseboard, Oil
Cooling
- Central Air
Features
- Basement: Full
- Number of fireplaces: 1
Interior area
- Total structure area: 2,099
- Total interior livable area: 2,099 sqft
- Finished area above ground: 1,648
- Finished area below ground: 451
Property
Parking
- Total spaces: 4
- Parking features: Garage
- Garage spaces: 1
- Uncovered spaces: 3
Lot
- Size: 6,155 Square Feet
- Features: Corner Lot
Details
- Parcel number: B:363 L:0015 S:0000,41863
- Zoning: S-7
Construction
Type & style
- Home type: SingleFamily
- Architectural style: Colonial
- Property subtype: Single Family Residence
Materials
- Foundation: Granite
Condition
- Year built: 1936
Utilities & green energy
- Sewer: Public Sewer
- Water: Public
Community & HOA
HOA
- Has HOA: No
Location
- Region: Brookline
Financial & listing details
- Price per square foot: $665/sqft
- Tax assessed value: $1,245,200
- Annual tax amount: $12,290
- Date on market: 2/3/2026
Estimated market value
$1,361,500
$1.29M - $1.43M
$5,643/mo
Price history
Price history
| Date | Event | Price |
|---|---|---|
| 2/3/2026 | Listed for sale | $1,395,000+42.6%$665/sqft |
Source: MLS PIN #73473823 Report a problem | ||
| 3/8/2018 | Sold | $978,000+8.8%$466/sqft |
Source: Public Record Report a problem | ||
| 1/31/2018 | Pending sale | $899,000$428/sqft |
Source: Hammond Residential Real Estate #72273471 Report a problem | ||
| 1/23/2018 | Listed for sale | $899,000+274.6%$428/sqft |
Source: Hammond Residential Real Estate #72273471 Report a problem | ||
| 6/1/1994 | Sold | $240,000-15.8%$114/sqft |
Source: Public Record Report a problem | ||
Public tax history
Public tax history
| Year | Property taxes | Tax assessment |
|---|---|---|
| 2025 | $12,290 +5% | $1,245,200 +3.9% |
| 2024 | $11,704 +9.7% | $1,198,000 +12% |
| 2023 | $10,665 +2.7% | $1,069,700 +5% |
Find assessor info on the county website
BuyAbility℠ payment
Est. payment
$8,650/mo
Principal & interest
$6976
Property taxes
$1186
Home insurance
$488
Climate risks
Neighborhood: Chestnut Hill
Nearby schools
GreatSchools rating
- 9/10Baker SchoolGrades: K-8Distance: 0.8 mi
- 9/10Brookline High SchoolGrades: 9-12Distance: 2.4 mi
- 7/10Roland Hayes SchoolGrades: K-8Distance: 1.9 mi
- Loading
- Loading
