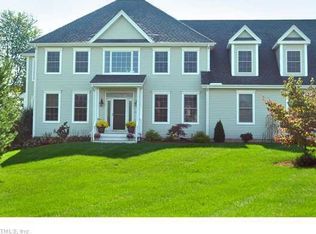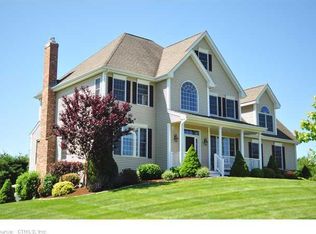Spectacular Cul-De-Sac Location in Sought After Gasek Farms Neighborhood For This 4 Bed, 2 1/2 Bath Santini-Built Farmhouse Colonial With Nearly 3200 Sq Ft and 3 Car Side Entry Garage. Open and Bright Layout With Hardwood Flooring and 9 Ft Ceilings Throughout The Main Level. Spacious Eat-In Kitchen With Granite Counters and Newer Stainless Steel Appliances. Huge Master Suite With Tray Ceiling, Sitting Room, His and Her Walk-In Closets, and Luxurious Bath With His and Her Sinks, Whirlpool Tub, and Updated Glass Shower. 2 Story Foyer, Central Air, Irrigation and Security Systems, Gas Heat, and City Sewer/Water. Plenty Of Storage Or Room To Expand With Unfinished Walkout Lower Level, Pulldown Attic Stairs, and Walk-In Eave. Large Deck and Wrap-Around Porch Overlook The Grounds. All Of This Just Minutes To Area Schools, Shopping, and Easy Commute To Hartford, Bradley Airport Or Uconn.
This property is off market, which means it's not currently listed for sale or rent on Zillow. This may be different from what's available on other websites or public sources.


