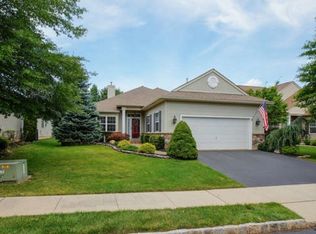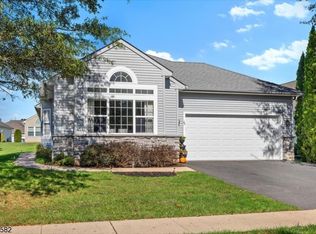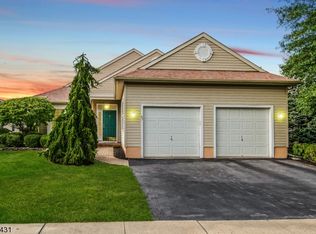A must see Wellington Model in the gorgeous, gated, Renaissance at Raritan ACTIVE ADULT COMMUNITY(55+) With an open concept from the front door to the back, combined with high ceilings, you get an airy and inviting home. Boasting three bedrooms and 3 full bathrooms, your guests will enjoy staying almost just as much as you do. the master bathroom includes a soaking tub and stall shower to give you the VIP treatment. The kitchen opens up to the family room, which includes a double sided fireplace, perfect for entertaining. You can sit on the back patio and enjoy the quiet, or out front and enjoy the view of the pond across the street. Don't forget to enjoy the many amenities the community has to offer. Relax Today!
This property is off market, which means it's not currently listed for sale or rent on Zillow. This may be different from what's available on other websites or public sources.


