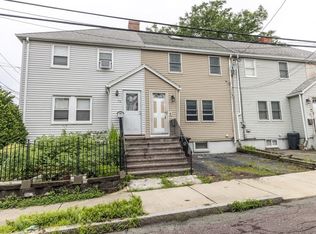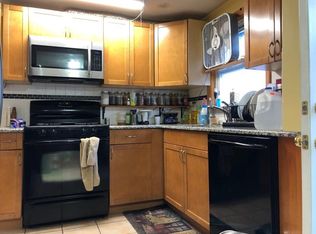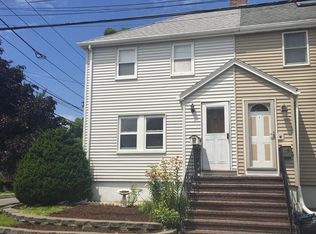Updated and well maintained attached single family Row-house. Enjoy living in a quiet residential neighborhood and yet be close to the hub of the city and walking distance to the train and public transportation. This updated home features an eat-in kitchen with Cherry Cabinets and granite countertops leading to a spacious living room. Upstairs are 2 bedrooms, a tiled bath with linen closet, and a pull down attic for lots of storage. The finished lower level is great for a den or home office, complete with a separate laundry room. Relax in the privacy of the fenced in deck. Newer replacement windows and doors, hardwood and tile throughout. Each owner is responsible for own insurance, water, sewer, and building maintenance. No Condo or HOA fees!! NO SHOWING SCHEDULED WITHOUT COVID PAPERWORK RETURNED SIGNED. SCHEDULING ONE PER HOUR (9:00, 10:00 through 7:00)
This property is off market, which means it's not currently listed for sale or rent on Zillow. This may be different from what's available on other websites or public sources.


