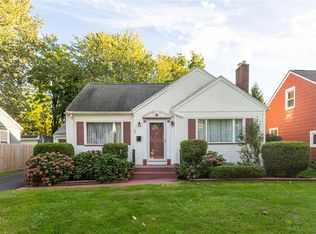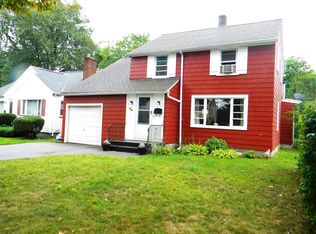Diamond in the rough * Prime location in the heart of the Maplewood Community with street lights and sidewalks and one block to Maplewood Park * Rare 2 bedroom Ranch built 1950 with full basement and 24' X 22' garage with 2 tall overhead doors, attached shed and fenced-in yard * New roof on house June 2016 * Delayed negotiation until Saturday, 8/15 at 3:00pm * Please note: This property has visible mold present and the property is being sold in AS IS condition and the Seller makes no representations, warranties nor promises relative to the condition of the property; that the Seller shall have no liability for any damages, losses or injury caused by said condition whether or not that condition is more extensive than disclosed or is not discovered by Buyer until after closing; that by accepting delivery of the deed the Buyer shall be deemed to have released and indemnified Seller against any claim for damages, physical harm or other injury arising out of the condition of the property; and that Buyer is advised to do whatever testing Buyer deems advisable during the due diligence inspection period.
This property is off market, which means it's not currently listed for sale or rent on Zillow. This may be different from what's available on other websites or public sources.

