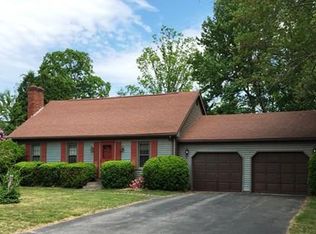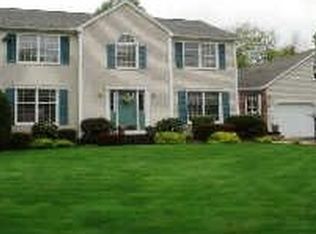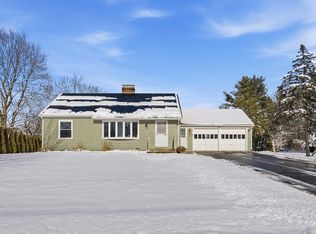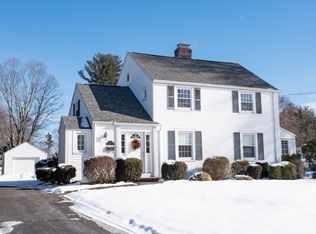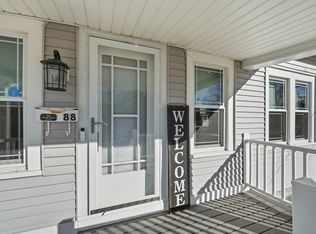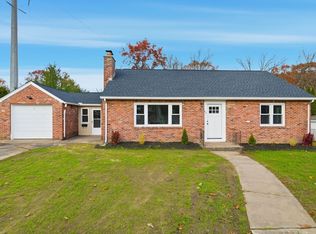Set apart by its privacy, generous layout, & multiple living spaces, this 4 bedroom, 2 full bath Cape style stands out from the rest. You are immediately welcomed by the family room showcasing a brick fireplace w/ a seating area & sliding glass doors overlooking the private fenced in yard & patio. The well appointed kitchen features ample cabinet space, subway tile & SS appliances. The formal dining room offers versatility & may also serve as a playroom, providing flexibility. The main level includes a sun filled living room & a first floor bdrm or home office complimented by a full bathroom. The second floor highlights three additional bedrooms & a full bathroom. A partially finished basement w/ freshly painted floors providing valuable bonus space for storage or future use. Privately set on a large lot & located on a dead end street, the outdoor space offers a serene setting ideal for enjoying the warmer months ahead, while remaining close to restaurants, shopping, & major highways.
For sale
$410,000
67 Redden Rd, West Springfield, MA 01089
4beds
1,531sqft
Est.:
Single Family Residence
Built in 1974
0.29 Acres Lot
$423,200 Zestimate®
$268/sqft
$-- HOA
What's special
Multiple living spacesWell appointed kitchenSubway tileLarge lotAmple cabinet spaceSs appliancesGenerous layout
- 6 days |
- 3,172 |
- 122 |
Likely to sell faster than
Zillow last checked: 8 hours ago
Listing updated: February 03, 2026 at 12:06am
Listed by:
Marisol Franco 413-427-0151,
Coldwell Banker Realty - Western MA 413-567-8931
Source: MLS PIN,MLS#: 73473077
Tour with a local agent
Facts & features
Interior
Bedrooms & bathrooms
- Bedrooms: 4
- Bathrooms: 2
- Full bathrooms: 2
Primary bedroom
- Features: Closet, Flooring - Laminate
- Level: Second
Bedroom 2
- Features: Closet, Flooring - Laminate
- Level: First
Bedroom 3
- Features: Closet, Flooring - Laminate
- Level: Second
Bedroom 4
- Features: Closet, Flooring - Laminate
- Level: Second
Primary bathroom
- Features: No
Bathroom 1
- Features: Bathroom - Full, Bathroom - With Tub & Shower, Flooring - Laminate
- Level: First
Bathroom 2
- Features: Bathroom - Full, Bathroom - With Tub & Shower, Flooring - Laminate
- Level: Second
Dining room
- Features: Flooring - Laminate
- Level: First
Family room
- Features: Closet, Flooring - Laminate, Exterior Access, Recessed Lighting, Slider
- Level: Main,First
Kitchen
- Features: Flooring - Laminate, Stainless Steel Appliances, Crown Molding
- Level: First
Living room
- Features: Flooring - Laminate
- Level: First
Heating
- Ductless
Cooling
- Ductless
Appliances
- Included: Range, Dishwasher, Microwave, Refrigerator
- Laundry: In Basement
Features
- Bonus Room
- Flooring: Wood Laminate
- Basement: Full,Partially Finished
- Number of fireplaces: 1
- Fireplace features: Family Room
Interior area
- Total structure area: 1,531
- Total interior livable area: 1,531 sqft
- Finished area above ground: 1,531
Property
Parking
- Total spaces: 5
- Parking features: Attached, Off Street
- Attached garage spaces: 1
- Uncovered spaces: 4
Lot
- Size: 0.29 Acres
- Features: Corner Lot, Level
Details
- Parcel number: 2662424
- Zoning: RES
Construction
Type & style
- Home type: SingleFamily
- Architectural style: Cape
- Property subtype: Single Family Residence
Materials
- Frame
- Foundation: Concrete Perimeter
- Roof: Shingle
Condition
- Year built: 1974
Utilities & green energy
- Electric: Circuit Breakers
- Sewer: Public Sewer
- Water: Public
Community & HOA
HOA
- Has HOA: No
Location
- Region: West Springfield
Financial & listing details
- Price per square foot: $268/sqft
- Tax assessed value: $319,900
- Annual tax amount: $4,744
- Date on market: 1/30/2026
Estimated market value
$423,200
$402,000 - $444,000
$2,823/mo
Price history
Price history
| Date | Event | Price |
|---|---|---|
| 1/31/2026 | Listed for sale | $410,000$268/sqft |
Source: MLS PIN #73473077 Report a problem | ||
| 9/5/2025 | Listing removed | $3,300$2/sqft |
Source: Zillow Rentals Report a problem | ||
| 7/31/2025 | Listed for rent | $3,300$2/sqft |
Source: Zillow Rentals Report a problem | ||
| 5/23/2025 | Sold | $410,000+7.9%$268/sqft |
Source: MLS PIN #73355212 Report a problem | ||
| 4/14/2025 | Pending sale | $380,000$248/sqft |
Source: | ||
Public tax history
Public tax history
| Year | Property taxes | Tax assessment |
|---|---|---|
| 2025 | $4,744 -0.1% | $319,000 -0.5% |
| 2024 | $4,747 +6.3% | $320,500 +11.5% |
| 2023 | $4,466 +9.4% | $287,400 +10.9% |
Find assessor info on the county website
BuyAbility℠ payment
Est. payment
$2,575/mo
Principal & interest
$1959
Property taxes
$472
Home insurance
$144
Climate risks
Neighborhood: 01089
Nearby schools
GreatSchools rating
- NAJohn Ashley SchoolGrades: PK-KDistance: 1 mi
- 4/10West Springfield Middle SchoolGrades: 6-8Distance: 1.3 mi
- 5/10West Springfield High SchoolGrades: 9-12Distance: 1.8 mi
- Loading
- Loading
