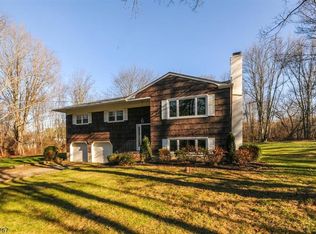Perfectly nestled on a private 1.5 acre lot on a scenic country road this exceptional custom home with a flexible floor plan has been well maintained, expanded and thoughtfully renovated. The dramatic 2-story foyer with leaded glass door and tile flooring welcomes you to this pristine home. The foyer leads to the large formal living room with triple over-sized window, recessed lighting and neutral carpeting over hardwood flooring. The formal living room is centered on a wood-burning fireplace with stunning floor to ceiling stone surround and barn beam mantle. A double wide opening from the living room leads to the expansive renovated gourmet kitchen with granite topped center island. A cook's dream this kitchen offers plenty of granite counter work space, abundant wood cabinetry, stainless steel appliances, tile back-splash, pantry, built-in wine rack, recessed and stylish light fixtures including pendants. This impressive kitchen also has a granite topped breakfast bar and buffet with custom wood storage cabinetry above and below. Gleaming wood flooring flows from the prep area of the kitchen to the sunny breakfast room with sliding glass door access to the deck and yard. Perfect for barbecues and parties. Double French doors off the kitchen lead to the elegant formal dining room with custom built-in glass display shelving and bar to family room for easy entertaining. The spacious vaulted ceiling family room with gleaming hardwood flooring has a half moon topped window and triple window providing plenty of natural light and offers plenty of space for even large gatherings. The family room has sliding glass door access to a private deck overlooking the sprawling front lawn. Currently used as an office a room adjacent to a full bath with wood flooring and double door closet makes a great option if you needed a bedroom or in-law suite on the first floor. An exquisitely renovated full bath has many unique features including walls of gorgeous tile work, leathered granite topped vanity with soft close drawers, tub shower and custom built in storage cabinetry. A roomy master bedroom suite is a true retreat for the owners of the home and features two organized closets and plush neutral carpeting. The master bedroom has a ceiling fan and abundant windows including a dormer with a remote controlled window with rain sensor. The beautiful master bath features a large stall shower, natural wood wainscoting ceiling with skylight, ceramic tile, storage cabinetry and separate vanity area. The secondary bedrooms have plush carpeting, ceiling fans, ample closets, soothing paint colors, and share an en-suite Jack and Jill style full bath. A full basement offers a wonderful spot for working at home and includes an office with storage cabinetry, separate workshop, storage/utility room & an attached over-sized tandem garage with custom decorative natural wood garage door. Other highlights include hardwood flooring on the first level, dormer windows with remote control and rain sensors, newer boiler, newer hot water heater, energy saving multizone heating, newer roof, central vacuum, whole house fan, and storage shed with electric. Vacation at home with your resort style in-ground pool! The amazing in-ground pool is surrounded by concrete seating areas and flowering perennial gardens and has a newer pool liner, stairs and pool pump. Offering a perfect oasis this lushly landscaped 1.5 acre lot has grassy play areas and extensive established gardens including tiered ponds offering a tranquil retreat. This idyllic property has numerous entertaining areas including an expansive Trex deck off the kitchen offering views of the pool and captivating gardens. Close to shopping, dining, parks and recreation areas this house also has a great commute near Routes 78, 31, 22 and bus and train service. Enjoy Lebanon Township's excellent schools including Blue Ribbon Voorhees High School.
This property is off market, which means it's not currently listed for sale or rent on Zillow. This may be different from what's available on other websites or public sources.
