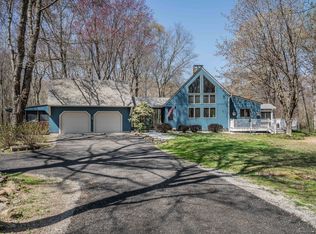The Infinite Potential of This Traditional New England Custom Bow Roof Cape Cod Home Exudes Elegance! The extraordinary luxury details and updates are proudly offered. Grand open foyer with two-tier staircase, detailed spindles, distinctive hand rail & lovely herringbone tile. To the right is the formal living room with fluted columned fireplace & special custom chair rail wood work. To the left of the foyer is the formal dining room with custom moldings & glass atrium door leading to the open, bright and airy updated kitchen. The gourmet kitchen is well equipped with double ovens, propane cook top, island, granite subway tile and quartz countertops. The mudroom is located off the back of the kitchen with a pantry & an updated half bath. Open floor plan to the oversized family room with a cozy propane fireplace & a glass slider to the professionally & well cared for landscaped garden with international accents & granite stonework framing a natural sanctuary. Upstairs to the left is the master bedroom suite with walk in closet, private commode & updated vanity. There are two additional bedrooms & full bath with laundry & updated vanity as well. Features of the home include transom windows, wide board wood flooring, 8.6â and 9 ft ceilings, gen hook up, newer roof, siding, well pump, c-air unit and kitchen pendant lighting. 8 zone radiant heat, 3 car garage with attic storage and shed. Borders nature conservancy, a minute commute to historical East Haddam bridge.
This property is off market, which means it's not currently listed for sale or rent on Zillow. This may be different from what's available on other websites or public sources.

