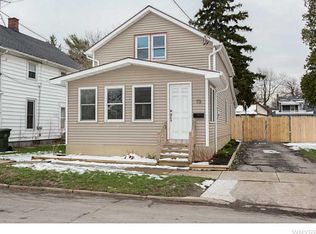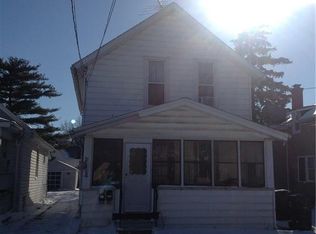Tastefully updated home with many amenities conveniently located near Twin City Highway. Gorgeous updated kitchen with loads of counter space, stainless dishwasher and microwave, and breakfast nook, formal dining room, living room with wood burning stove, covered back deck, fully fenced yard with above ground pool. 2 full baths, vinyl sided, and clean and dry full basement with glass block windows. Basic STAR savings $565
This property is off market, which means it's not currently listed for sale or rent on Zillow. This may be different from what's available on other websites or public sources.

