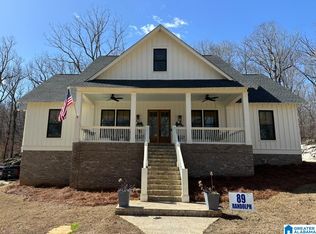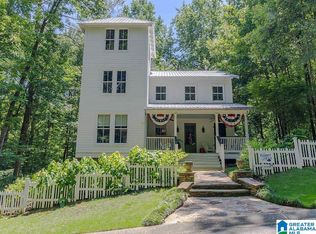This traditional-styled home has all living space on one level plus a large basement. There is only one step into the house from the oversized main-level garage. The home features stained-wood moulding, large Pella premium wood windows, and hardwood floors. The spacious kitchen has beautiful white cabinets, quartz countertops, granite sink, undercounter lighting, with a roomy pantry. The laundry room is directly off the kitchen. The kitchen has large windows that overlook the back porch and beautifully landscaped back yard, loaded with moss covered rocks. The master bedroom has 2 walk-in closets and the master bath features a large linen closet, long vanity with double sinks, and a roomy shower with seat. This home is located in the gated Village at Blount Springs with amenities such as a private stocked lake, swimming pool with spa, weight room, sauna, playground, walking trails, tennis, and more. Extra lot included.
This property is off market, which means it's not currently listed for sale or rent on Zillow. This may be different from what's available on other websites or public sources.


