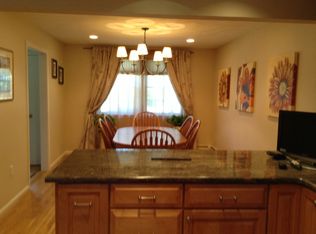Sold for $959,000 on 07/02/24
$959,000
67 Ralph St, Watertown, MA 02472
2beds
2,581sqft
Single Family Residence
Built in 1976
5,706 Square Feet Lot
$981,200 Zestimate®
$372/sqft
$3,251 Estimated rent
Home value
$981,200
$903,000 - $1.07M
$3,251/mo
Zestimate® history
Loading...
Owner options
Explore your selling options
What's special
Welcome to this convenient & desirable West Watertown home. Nestled in a neighborhood close to the Waltham/Belmont line, you will find this beautifully maintained 8 room, 2 bed, 2 bath brick split-level!! The upper level welcomes you into a fireplaced living room w/ beautiful hardwood floors & bow window, host your holidays in the spacious dining room or enjoy a casual dinner in the eat-in kitchen, continue down the hall to the 2 spacious bedrooms and fully tiled bath!! Lower level offers a fireplaced family room with built-in bar area, full eat-in kitchen, office/media room, a tiled full bath, utility room &, storage room!! Walk out to a serene manicured fenced-in back yard with stone patio and shed!! Other features include one car garage & a paved second driveway. Chimney & front steps rebuilt in 2010, newer water heater 2019!! Easy access to schools, restaurants, transportation & more! Showings begin at OH Sat June 1, 12-1:30 and Sun June 2, 12-1:30.
Zillow last checked: 8 hours ago
Listing updated: July 02, 2024 at 06:27pm
Listed by:
Angie Coppola Doucette 781-290-6824,
Coldwell Banker Realty - Waltham 781-893-0808
Bought with:
DelRose McShane Team
Coldwell Banker Realty - Belmont
Source: MLS PIN,MLS#: 73244165
Facts & features
Interior
Bedrooms & bathrooms
- Bedrooms: 2
- Bathrooms: 2
- Full bathrooms: 2
Primary bedroom
- Features: Closet, Flooring - Hardwood
- Level: First
- Area: 169
- Dimensions: 13 x 13
Bedroom 2
- Features: Closet, Flooring - Hardwood
- Level: First
- Area: 143
- Dimensions: 13 x 11
Primary bathroom
- Features: No
Bathroom 1
- Features: Bathroom - Full, Bathroom - Tiled With Tub, Bidet
- Level: First
Bathroom 2
- Features: Bathroom - Full, Bathroom - Tiled With Tub
- Level: Basement
Dining room
- Features: Flooring - Stone/Ceramic Tile
- Level: First
- Area: 180
- Dimensions: 15 x 12
Family room
- Features: Flooring - Stone/Ceramic Tile, Wet Bar
- Level: Basement
- Area: 225
- Dimensions: 15 x 15
Kitchen
- Features: Ceiling Fan(s), Flooring - Stone/Ceramic Tile, Exterior Access, Gas Stove
- Level: First
- Area: 180
- Dimensions: 15 x 12
Living room
- Features: Flooring - Hardwood, Window(s) - Bay/Bow/Box
- Level: First
- Area: 255
- Dimensions: 17 x 15
Office
- Features: Flooring - Wood
- Level: Basement
- Area: 100
- Dimensions: 10 x 10
Heating
- Baseboard, Natural Gas
Cooling
- Wall Unit(s), 3 or More
Appliances
- Laundry: In Basement
Features
- Kitchen, Home Office
- Flooring: Wood, Tile, Vinyl, Flooring - Vinyl, Flooring - Wood
- Basement: Full,Finished,Walk-Out Access,Garage Access
- Number of fireplaces: 2
- Fireplace features: Family Room, Living Room
Interior area
- Total structure area: 2,581
- Total interior livable area: 2,581 sqft
Property
Parking
- Total spaces: 3
- Parking features: Attached, Under, Paved Drive, Off Street
- Attached garage spaces: 1
- Uncovered spaces: 2
Features
- Patio & porch: Enclosed
- Exterior features: Patio - Enclosed, Storage, Fenced Yard
- Fencing: Fenced
Lot
- Size: 5,706 sqft
Details
- Parcel number: M:0537 B:0007 L:0074A,850517
- Zoning: S-6
Construction
Type & style
- Home type: SingleFamily
- Architectural style: Split Entry
- Property subtype: Single Family Residence
Materials
- Frame
- Foundation: Concrete Perimeter
- Roof: Shingle
Condition
- Year built: 1976
Utilities & green energy
- Electric: 100 Amp Service
- Sewer: Public Sewer
- Water: Public
Community & neighborhood
Community
- Community features: Public Transportation, Shopping, Park, Public School
Location
- Region: Watertown
Price history
| Date | Event | Price |
|---|---|---|
| 7/2/2024 | Sold | $959,000+6.6%$372/sqft |
Source: MLS PIN #73244165 Report a problem | ||
| 6/5/2024 | Contingent | $899,900$349/sqft |
Source: MLS PIN #73244165 Report a problem | ||
| 5/29/2024 | Listed for sale | $899,900$349/sqft |
Source: MLS PIN #73244165 Report a problem | ||
Public tax history
| Year | Property taxes | Tax assessment |
|---|---|---|
| 2025 | $9,221 +3.7% | $789,500 +3.9% |
| 2024 | $8,890 -10.4% | $759,800 +3.9% |
| 2023 | $9,927 +10% | $731,000 +7.4% |
Find assessor info on the county website
Neighborhood: 02472
Nearby schools
GreatSchools rating
- 7/10Cunniff Elementary SchoolGrades: K-5Distance: 0.3 mi
- 7/10Watertown Middle SchoolGrades: 6-8Distance: 0.5 mi
- 5/10Watertown High SchoolGrades: 9-12Distance: 1.1 mi
Schools provided by the listing agent
- Middle: Wms
- High: Whs
Source: MLS PIN. This data may not be complete. We recommend contacting the local school district to confirm school assignments for this home.
Get a cash offer in 3 minutes
Find out how much your home could sell for in as little as 3 minutes with a no-obligation cash offer.
Estimated market value
$981,200
Get a cash offer in 3 minutes
Find out how much your home could sell for in as little as 3 minutes with a no-obligation cash offer.
Estimated market value
$981,200
