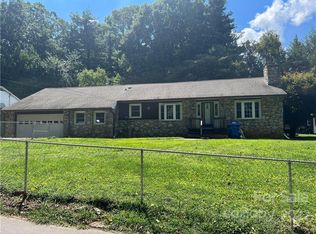Closed
$620,000
67 Raleigh Rd, Asheville, NC 28803
3beds
1,620sqft
Single Family Residence
Built in 2023
0.17 Acres Lot
$577,400 Zestimate®
$383/sqft
$2,811 Estimated rent
Home value
$577,400
$549,000 - $606,000
$2,811/mo
Zestimate® history
Loading...
Owner options
Explore your selling options
What's special
Multiple offers received! HIGHEST & BEST DUE BY 6:30pm today (Monday 6/26). Immaculate New Construction in Oakley! This beautiful 3 bed /2.5 bath has been thoughtfully and meticulously built with numerous upgrades. An open floor plan, 9' ceilings, 7' windows and ample storage on the main floor give the home an elevated and modern feel. The professionally designed kitchen is a chef’s dream with a gas range, solid wood cabinetry, a huge island, and gorgeous, leathered granite countertops. The bathrooms throughout boast beautiful maple cabinetry and white quartz countertops, a walk-in shower in the primary suite, and a true soaker tub in the secondary bathroom. The property features mature trees and lush landscaping, and a private fenced backyard with a 500 sq. ft patio ideal for entertaining. This is not your typical new construction! You won’t find this level of quality and attention to detail elsewhere. This home, although brand new, brims with character & heart.
Zillow last checked: 8 hours ago
Listing updated: July 31, 2023 at 07:30am
Listing Provided by:
Lili Breiter lili.breiter@allentate.com,
Allen Tate/Beverly-Hanks Asheville-Downtown,
Joseph Breiter,
Allen Tate/Beverly-Hanks Asheville-Downtown
Bought with:
Steve Barnes
Allen Tate/Beverly-Hanks Asheville-Downtown
Source: Canopy MLS as distributed by MLS GRID,MLS#: 4042284
Facts & features
Interior
Bedrooms & bathrooms
- Bedrooms: 3
- Bathrooms: 3
- Full bathrooms: 2
- 1/2 bathrooms: 1
Primary bedroom
- Features: Walk-In Closet(s)
- Level: Upper
Bedroom s
- Level: Upper
Bedroom s
- Level: Upper
Bathroom full
- Level: Upper
Bathroom full
- Level: Upper
Bathroom half
- Level: Main
Kitchen
- Features: Built-in Features, Walk-In Pantry
- Level: Main
Laundry
- Level: Main
Living room
- Features: Built-in Features
- Level: Main
Other
- Features: Built-in Features
- Level: Main
Heating
- Heat Pump, Zoned
Cooling
- Heat Pump, Zoned
Appliances
- Included: Dishwasher, Disposal, Exhaust Fan, Gas Oven, Gas Range, Gas Water Heater, Microwave, Refrigerator, Tankless Water Heater
- Laundry: Gas Dryer Hookup, Laundry Room, Main Level, Washer Hookup
Features
- Built-in Features, Kitchen Island, Open Floorplan, Pantry, Storage, Walk-In Closet(s), Walk-In Pantry
- Flooring: Tile, Vinyl
- Doors: Sliding Doors
- Has basement: No
- Attic: Pull Down Stairs
- Fireplace features: Other - See Remarks
Interior area
- Total structure area: 1,620
- Total interior livable area: 1,620 sqft
- Finished area above ground: 1,620
- Finished area below ground: 0
Property
Parking
- Parking features: Driveway
- Has uncovered spaces: Yes
- Details: Extra large driveway with room for 4 cars
Features
- Levels: Two
- Stories: 2
- Patio & porch: Deck, Front Porch
- Exterior features: Other - See Remarks
- Fencing: Privacy
Lot
- Size: 0.17 Acres
- Features: Level, Private
Details
- Parcel number: 965766553400000
- Zoning: RES
- Special conditions: Standard
Construction
Type & style
- Home type: SingleFamily
- Architectural style: Farmhouse
- Property subtype: Single Family Residence
Materials
- Fiber Cement
- Foundation: Crawl Space
- Roof: Shingle,Metal
Condition
- New construction: Yes
- Year built: 2023
Details
- Builder name: Two Hammers Dwellings, LLC
Utilities & green energy
- Sewer: Public Sewer
- Water: City
Community & neighborhood
Location
- Region: Asheville
- Subdivision: Broad View Park
Other
Other facts
- Listing terms: Cash,Conventional,FHA,VA Loan
- Road surface type: Concrete, Paved
Price history
| Date | Event | Price |
|---|---|---|
| 7/28/2023 | Sold | $620,000+0.8%$383/sqft |
Source: | ||
| 6/27/2023 | Pending sale | $615,000$380/sqft |
Source: | ||
| 6/23/2023 | Listed for sale | $615,000$380/sqft |
Source: | ||
Public tax history
| Year | Property taxes | Tax assessment |
|---|---|---|
| 2024 | $3,366 +679.8% | $363,100 +658% |
| 2023 | $432 | $47,900 |
Find assessor info on the county website
Neighborhood: 28803
Nearby schools
GreatSchools rating
- 2/10Oakley ElementaryGrades: PK-5Distance: 0.4 mi
- 8/10A C Reynolds MiddleGrades: 6-8Distance: 2 mi
- 7/10A C Reynolds HighGrades: PK,9-12Distance: 2 mi
Schools provided by the listing agent
- Elementary: Oakley
- Middle: AC Reynolds
- High: AC Reynolds
Source: Canopy MLS as distributed by MLS GRID. This data may not be complete. We recommend contacting the local school district to confirm school assignments for this home.
Get a cash offer in 3 minutes
Find out how much your home could sell for in as little as 3 minutes with a no-obligation cash offer.
Estimated market value
$577,400
Get a cash offer in 3 minutes
Find out how much your home could sell for in as little as 3 minutes with a no-obligation cash offer.
Estimated market value
$577,400
