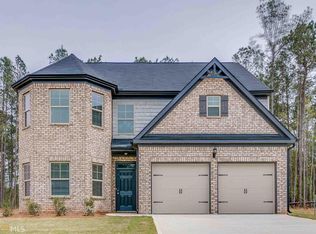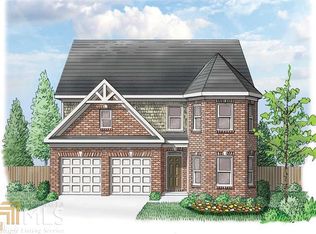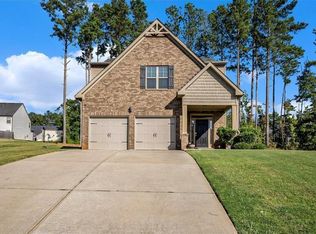Move in ready 5 bedroom 3 bath brick front 2 story. Nice front and back yard. Covered porch. Large 20 by 38 foot patio. Open concept home, spacious kitchen over looking the family room with fire place. Formal dining room. Guest bedroom with full bath on the main floor. Owner's suite on 2nd floor has huge walk in closet, bathroom with dual vanity, separate tub and shower. Laundry room up stairs. Washer and dryer can stay. 1 bedroom set up as a media room.
This property is off market, which means it's not currently listed for sale or rent on Zillow. This may be different from what's available on other websites or public sources.


