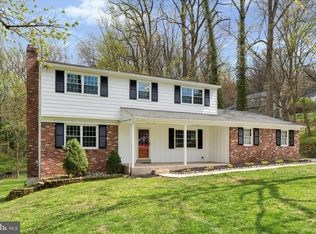Opportunity strikes with this completely renovated turnkey home, nothing for the new owner to do except unpack! New everything from the roof to the light switches this home is First Rate! This center hall Colonial situated in award winning Tredyffrin-Easttown School district is ready for the next generation to make it their own. Many creative options exist to make this home perfect for today's active family. Nestled in a naturally wooded private setting with beautiful views and a driveway leading to an attached two-car garage. The spacious Foyer invites you to the Living Room with a gas fireplace complete with reclaimed barn beam mantel, recessed lights and room for your big screen TV. To the right of the Foyer is the Dining Room with stunning crystal chandelier and open to the modern Kitchen with classic white wood cabinetry, granite counters, tile backsplash that shines from the under mount lighting, double wall ovens, Bosch Dishwasher, 5 burner cooktop with hood vent, center island with storage and room to prep gourmet meals. Just off the Kitchen is the step down Family Room with plush carpet, entrance from the 2 car garage with electric car hook-up and slider to a new deck providing beautiful views of the woods and stream in the backyard. Powder Room and double door hall closet complete the main level. You will find four Bedrooms on the second floor - a large Master Bedroom with walk-in closet and full tile Master Bathroom along with three additional good-sized Bedrooms all with nice closets and ceiling fans, a Full Hall Bathroom and two linen closets for storage. Plenty of extra storage space in the attic accessed from pull down stairs. The finished basement has an outside entrance to the back patio and yard ~ perfect for the friends and dogs to enter through after hanging by the fire pit or stream. The Recreation Room features a wood burning fire place and room for any crowd. Laundry and multiple utility/storage closets complete the lower level. Experience the best of both worlds ~ privacy and convenience abound with only a short distance to the train station or 202 corridor for easy commuting. Close to shops and restaurants of Devon and Wayne. Don~t miss your chance to see this property.
This property is off market, which means it's not currently listed for sale or rent on Zillow. This may be different from what's available on other websites or public sources.
