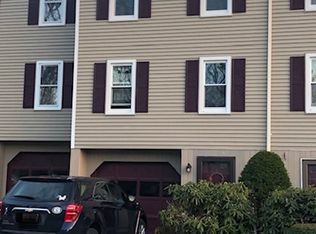Sold for $345,000 on 04/24/25
$345,000
67 Providence Rd APT 1, Grafton, MA 01519
2beds
865sqft
Condominium, Townhouse
Built in 1989
-- sqft lot
$355,900 Zestimate®
$399/sqft
$2,132 Estimated rent
Home value
$355,900
$324,000 - $388,000
$2,132/mo
Zestimate® history
Loading...
Owner options
Explore your selling options
What's special
Discover the potential in this 2-bedroom, 1.5-bathroom, 1-car garage, end-unit, townhouse-style condo, ideally situated in the desirable town of Grafton, MA. Whether you're a first-time homebuyer or looking for a project to make your own, this property presents a fantastic opportunity to build equity with some updates and personal touches. Inside you’ll find an open living/dining area with a slider to the back deck bringing in great natural light. The kitchen is ready for your vision, and both second-floor bedrooms offer generous space. Laundry and storage space in lower level. With a little TLC, this condo has the potential to shine! Located just minutes from the Mass Pike (90), Routes 140, 495, 290, and the Grafton MBTA Commuter Rail Station, this home offers an easy commute to Worcester, Boston, and beyond. Enjoy the convenience of local shopping, dining, and recreational amenities, including Grafton Common and nearby hiking trails.
Zillow last checked: 8 hours ago
Listing updated: April 26, 2025 at 03:35am
Listed by:
Tina Haynes 508-922-6571,
Simplify Home Realty, LLC 508-922-6571
Bought with:
Amber Martin
Lamacchia Realty, Inc.
Source: MLS PIN,MLS#: 73346929
Facts & features
Interior
Bedrooms & bathrooms
- Bedrooms: 2
- Bathrooms: 2
- Full bathrooms: 1
- 1/2 bathrooms: 1
Primary bedroom
- Features: Flooring - Wall to Wall Carpet
- Level: Second
Bedroom 2
- Features: Flooring - Wall to Wall Carpet
- Level: Second
Primary bathroom
- Features: No
Bathroom 1
- Features: Bathroom - Half
- Level: First
Bathroom 2
- Features: Bathroom - Full
- Level: Second
Dining room
- Features: Flooring - Wall to Wall Carpet, Lighting - Overhead
- Level: First
Kitchen
- Features: Flooring - Vinyl, Gas Stove
- Level: First
Living room
- Features: Flooring - Wall to Wall Carpet, Slider
- Level: First
Heating
- Forced Air, Natural Gas
Cooling
- Central Air
Appliances
- Laundry: Electric Dryer Hookup, Walk-in Storage, Washer Hookup, In Basement, In Unit
Features
- Central Vacuum
- Flooring: Vinyl, Carpet
- Has basement: Yes
- Has fireplace: No
- Common walls with other units/homes: End Unit
Interior area
- Total structure area: 865
- Total interior livable area: 865 sqft
- Finished area above ground: 865
Property
Parking
- Total spaces: 1
- Parking features: Under, Paved
- Attached garage spaces: 1
- Has uncovered spaces: Yes
Features
- Patio & porch: Deck
- Exterior features: Deck
Details
- Parcel number: M:0073 B:0101 L:0025.0,1526497
- Zoning: R2
Construction
Type & style
- Home type: Townhouse
- Property subtype: Condominium, Townhouse
Condition
- Year built: 1989
Utilities & green energy
- Sewer: Public Sewer
- Water: Public
- Utilities for property: for Gas Range
Community & neighborhood
Community
- Community features: Highway Access, Public School, T-Station
Location
- Region: Grafton
HOA & financial
HOA
- HOA fee: $250 monthly
- Services included: Maintenance Structure, Maintenance Grounds, Snow Removal, Trash
Other
Other facts
- Listing terms: Contract
Price history
| Date | Event | Price |
|---|---|---|
| 4/24/2025 | Sold | $345,000$399/sqft |
Source: MLS PIN #73346929 | ||
| 3/18/2025 | Listed for sale | $345,000+212.2%$399/sqft |
Source: MLS PIN #73346929 | ||
| 6/12/1989 | Sold | $110,500$128/sqft |
Source: Public Record | ||
Public tax history
| Year | Property taxes | Tax assessment |
|---|---|---|
| 2025 | $3,945 +2.3% | $283,000 +5% |
| 2024 | $3,858 +4.3% | $269,600 +14.5% |
| 2023 | $3,698 +5.6% | $235,400 +13.5% |
Find assessor info on the county website
Neighborhood: 01519
Nearby schools
GreatSchools rating
- 7/10North Street Elementary SchoolGrades: 2-6Distance: 1 mi
- 8/10Grafton Middle SchoolGrades: 7-8Distance: 0.5 mi
- 8/10Grafton High SchoolGrades: 9-12Distance: 0.4 mi
Get a cash offer in 3 minutes
Find out how much your home could sell for in as little as 3 minutes with a no-obligation cash offer.
Estimated market value
$355,900
Get a cash offer in 3 minutes
Find out how much your home could sell for in as little as 3 minutes with a no-obligation cash offer.
Estimated market value
$355,900
