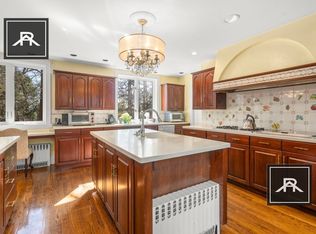Unique opportunity to own beautifully renovated 3 bedroom, 2,5 bathroom, 1 car garage with central A/C condo in a great West Newton location, conveniently positioned close to public transportation and major routes (I95 and MassPike). This property features beautiful living, dining space with fireplace, hardwood floors, sliding doors and recessed lights. Kitchen with granite countertops, stainless steel appliances and wine cooler. Master bedroom with hardwood floors, master bathroom and extra space - entrance to the finished loft that could be used as an office. Finished basement with laundry. A must see.
This property is off market, which means it's not currently listed for sale or rent on Zillow. This may be different from what's available on other websites or public sources.
