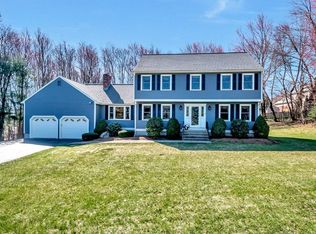Beautiful renovated Colonial! Owners spared no expense investing in long-term value: the high-quality finishes throughout are meticulously maintained. Upstairs is a large master bedroom & bath with his/hers closets, a huge BR with walk-in closet, a third BR & a family bathroom. The 1st level is hardwood & tile with an efficient layout, featuring a kitchen open to the dining room & patio, a spacious French-doored office or formal living room that could be converted to a first-floor 5th BR if needed & a family room with fireplace & bay window. The lower level boasts a bright bed + bath suite, plenty of unfinished storage space AND a cedar closet. There's additional storage in the unfinished attic & oversized two-car garage! A peaceful slice of nature on a huge lot with lovely landscaping, this home provides easy access to transit, schools & downtown. Enjoy the lush backyard from the relaxing patio knowing your 9.8KW owned solar array is providing electricity and income!
This property is off market, which means it's not currently listed for sale or rent on Zillow. This may be different from what's available on other websites or public sources.
