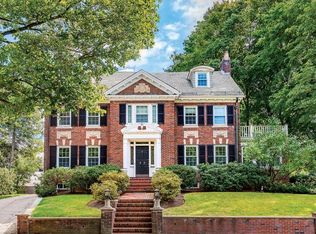Sold for $2,857,000
$2,857,000
67 Prentice Rd, Newton, MA 02459
5beds
4,072sqft
Single Family Residence
Built in 1929
10,082 Square Feet Lot
$2,852,700 Zestimate®
$702/sqft
$7,584 Estimated rent
Home value
$2,852,700
$2.62M - $3.08M
$7,584/mo
Zestimate® history
Loading...
Owner options
Explore your selling options
What's special
Beautifully updated Dutch Colonial where classic charm meets modern luxury. A tiered Ipe deck and spacious porch overlook the expansive, private backyard. Perfect for summer gatherings or a winter skating rink. Inside, the stunning eat-in kitchen boasts Viking appliances, while sun-drenched living spaces showcase rich hardwood floors, period details, and seamless flow. The five-bedroom layout includes a serene primary suite with a spa-like bath and radiant heated floors. Meticulously maintained and thoughtfully upgraded, this home shines with Hardie board siding, nearly all-new Pella windows, and a striking mahogany portico with a copper roof. Multi-zone heating and central air, a whole-house water filtration system, and upgraded electrical offer effortless comfort. The finished lower level provides a stylish family room, home gym, and enhanced drainage for peace of mind. A Newton Gem.
Zillow last checked: 8 hours ago
Listing updated: April 30, 2025 at 12:31pm
Listed by:
Allison Blank 617-851-2734,
Compass 617-752-6845,
Emily Gloss 617-755-9042
Bought with:
O & C Homes Team
William Raveis R.E. & Home Services
Source: MLS PIN,MLS#: 73332275
Facts & features
Interior
Bedrooms & bathrooms
- Bedrooms: 5
- Bathrooms: 4
- Full bathrooms: 3
- 1/2 bathrooms: 1
Primary bedroom
- Features: Bathroom - Full, Walk-In Closet(s), Closet, Flooring - Hardwood
- Level: Second
- Area: 210
- Dimensions: 15 x 14
Bedroom 2
- Features: Closet, Flooring - Hardwood
- Level: Second
- Area: 132
- Dimensions: 12 x 11
Bedroom 3
- Features: Closet, Flooring - Hardwood
- Level: Second
- Area: 144
- Dimensions: 12 x 12
Bedroom 4
- Features: Closet, Flooring - Hardwood
- Level: Third
- Area: 192
- Dimensions: 12 x 16
Bedroom 5
- Features: Closet, Flooring - Hardwood
- Level: Third
- Area: 150
- Dimensions: 15 x 10
Primary bathroom
- Features: Yes
Bathroom 1
- Features: Bathroom - Full, Bathroom - Double Vanity/Sink, Bathroom - Tiled With Shower Stall
- Level: Second
Bathroom 2
- Features: Bathroom - Full, Bathroom - With Tub & Shower, Flooring - Hardwood
- Level: Second
Bathroom 3
- Features: Bathroom - Full, Bathroom - Tiled With Shower Stall
- Level: Third
Dining room
- Features: Flooring - Hardwood, French Doors
- Level: First
- Area: 195
- Dimensions: 15 x 13
Family room
- Features: Flooring - Hardwood
- Level: First
- Area: 198
- Dimensions: 11 x 18
Kitchen
- Features: Flooring - Hardwood, Dining Area, Countertops - Stone/Granite/Solid, Deck - Exterior, Exterior Access, Stainless Steel Appliances, Gas Stove, Peninsula
- Level: First
- Area: 275
- Dimensions: 25 x 11
Living room
- Features: Flooring - Hardwood
- Level: First
- Area: 288
- Dimensions: 12 x 24
Heating
- Natural Gas
Cooling
- Central Air
Appliances
- Laundry: In Basement
Features
- Bathroom - Half, Bathroom, Play Room, Exercise Room, Mud Room
- Flooring: Hardwood
- Basement: Finished,Walk-Out Access,Interior Entry
- Number of fireplaces: 2
- Fireplace features: Family Room, Living Room
Interior area
- Total structure area: 4,072
- Total interior livable area: 4,072 sqft
- Finished area above ground: 2,820
- Finished area below ground: 1,252
Property
Parking
- Total spaces: 4
- Parking features: Detached, Paved Drive, Off Street
- Garage spaces: 2
- Uncovered spaces: 2
Features
- Patio & porch: Porch, Deck, Patio
- Exterior features: Porch, Deck, Patio, Rain Gutters, Professional Landscaping, Sprinkler System
Lot
- Size: 10,082 sqft
- Features: Level
Details
- Parcel number: S:73 B:041 L:0022,703705
- Zoning: SR2
Construction
Type & style
- Home type: SingleFamily
- Architectural style: Colonial
- Property subtype: Single Family Residence
Materials
- Frame
- Foundation: Concrete Perimeter
- Roof: Slate
Condition
- Year built: 1929
Utilities & green energy
- Sewer: Public Sewer
- Water: Public
Community & neighborhood
Community
- Community features: Public Transportation, Shopping, Walk/Jog Trails, House of Worship, Public School, T-Station
Location
- Region: Newton
Price history
| Date | Event | Price |
|---|---|---|
| 4/30/2025 | Sold | $2,857,000+16.6%$702/sqft |
Source: MLS PIN #73332275 Report a problem | ||
| 2/12/2025 | Contingent | $2,450,000$602/sqft |
Source: MLS PIN #73332275 Report a problem | ||
| 2/4/2025 | Listed for sale | $2,450,000+145%$602/sqft |
Source: MLS PIN #73332275 Report a problem | ||
| 10/28/2005 | Sold | $1,000,000+952.6%$246/sqft |
Source: Public Record Report a problem | ||
| 4/21/1998 | Sold | $95,000-76.3%$23/sqft |
Source: Public Record Report a problem | ||
Public tax history
| Year | Property taxes | Tax assessment |
|---|---|---|
| 2025 | $18,283 +3.4% | $1,865,600 +3% |
| 2024 | $17,678 +5.2% | $1,811,300 +9.7% |
| 2023 | $16,808 +4.5% | $1,651,100 +8% |
Find assessor info on the county website
Neighborhood: Newton Centre
Nearby schools
GreatSchools rating
- 6/10Ward Elementary SchoolGrades: K-5Distance: 0.3 mi
- 7/10Bigelow Middle SchoolGrades: 6-8Distance: 1.1 mi
- 9/10Newton North High SchoolGrades: 9-12Distance: 1.3 mi
Schools provided by the listing agent
- Elementary: Ward
- Middle: Bigelow
- High: Newton North
Source: MLS PIN. This data may not be complete. We recommend contacting the local school district to confirm school assignments for this home.
Get a cash offer in 3 minutes
Find out how much your home could sell for in as little as 3 minutes with a no-obligation cash offer.
Estimated market value$2,852,700
Get a cash offer in 3 minutes
Find out how much your home could sell for in as little as 3 minutes with a no-obligation cash offer.
Estimated market value
$2,852,700
