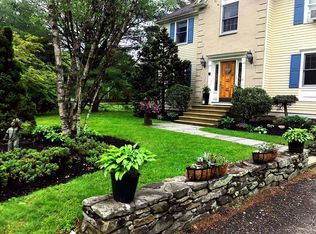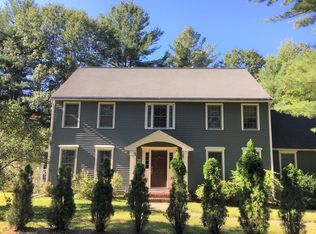Sold for $1,100,000
$1,100,000
67 Powder Mill Rd, Sudbury, MA 01776
4beds
3,259sqft
Single Family Residence
Built in 1992
1.21 Acres Lot
$1,104,200 Zestimate®
$338/sqft
$5,002 Estimated rent
Home value
$1,104,200
$1.03M - $1.18M
$5,002/mo
Zestimate® history
Loading...
Owner options
Explore your selling options
What's special
This beautifully reimagined colonial offers serene pondside living in sought-after Sudbury. A sleek chef’s kitchen anchors the open-concept layout, connecting to a warm gathering area with fireplace and wet bar. A spacious, radiant-heated room overlooks the lily pond, perfect for everyday living or entertaining. The library’s built-in bookcases invite quiet retreat, while the sunroom brings the outdoors in. The expansive dining room, as well as the outdoor patio, set the stage for memorable hosting. Upstairs, the primary suite boasts custom cabinetry, a spa-inspired bath, and a private deck with tranquil water views. Professionally landscaped grounds complete this exceptional offering.
Zillow last checked: 8 hours ago
Listing updated: January 26, 2026 at 08:28am
Listed by:
Mary O'Hagan 978-302-9640,
Barrett Sotheby's International Realty 978-369-6453
Bought with:
Amy Jacobs
Campion & Company Fine Homes Real Estate
Source: MLS PIN,MLS#: 73446923
Facts & features
Interior
Bedrooms & bathrooms
- Bedrooms: 4
- Bathrooms: 3
- Full bathrooms: 2
- 1/2 bathrooms: 1
Primary bathroom
- Features: Yes
Heating
- Forced Air, Radiant
Cooling
- Central Air
Appliances
- Included: Water Heater, Range, Dishwasher, Refrigerator
- Laundry: Electric Dryer Hookup
Features
- Wet Bar, Walk-up Attic
- Flooring: Wood, Tile, Concrete, Laminate, Hardwood
- Windows: Insulated Windows
- Basement: Full,Interior Entry,Radon Remediation System,Concrete,Unfinished
- Number of fireplaces: 1
Interior area
- Total structure area: 3,259
- Total interior livable area: 3,259 sqft
- Finished area above ground: 3,259
Property
Parking
- Total spaces: 8
- Parking features: Attached, Off Street
- Attached garage spaces: 2
- Uncovered spaces: 6
Features
- Patio & porch: Deck, Deck - Roof, Deck - Composite, Patio
- Exterior features: Deck, Deck - Roof, Deck - Composite, Patio, Balcony, Greenhouse, Professional Landscaping, Fenced Yard
- Fencing: Fenced
- Has view: Yes
- View description: Scenic View(s), Water, Pond
- Has water view: Yes
- Water view: Pond,Water
- Waterfront features: Waterfront, Pond
Lot
- Size: 1.21 Acres
Details
- Additional structures: Greenhouse
- Parcel number: 779429
- Zoning: RES
Construction
Type & style
- Home type: SingleFamily
- Architectural style: Colonial
- Property subtype: Single Family Residence
Materials
- Frame, Structural Insulated Panels
- Foundation: Concrete Perimeter
- Roof: Shingle
Condition
- Year built: 1992
Utilities & green energy
- Electric: 220 Volts
- Sewer: Private Sewer
- Water: Public
- Utilities for property: for Gas Range, for Electric Dryer
Community & neighborhood
Community
- Community features: Shopping, Park, Walk/Jog Trails
Location
- Region: Sudbury
Other
Other facts
- Listing terms: Contract
Price history
| Date | Event | Price |
|---|---|---|
| 1/15/2026 | Sold | $1,100,000-8.3%$338/sqft |
Source: MLS PIN #73446923 Report a problem | ||
| 12/6/2025 | Contingent | $1,200,000$368/sqft |
Source: MLS PIN #73446923 Report a problem | ||
| 11/13/2025 | Price change | $1,200,000-3.9%$368/sqft |
Source: MLS PIN #73446923 Report a problem | ||
| 10/23/2025 | Listed for sale | $1,249,000+48.7%$383/sqft |
Source: MLS PIN #73446923 Report a problem | ||
| 8/20/2020 | Sold | $840,000+1.3%$258/sqft |
Source: Public Record Report a problem | ||
Public tax history
| Year | Property taxes | Tax assessment |
|---|---|---|
| 2025 | $17,761 +3.9% | $1,213,200 +3.7% |
| 2024 | $17,088 +7.5% | $1,169,600 +16% |
| 2023 | $15,895 +3.4% | $1,007,900 +18.3% |
Find assessor info on the county website
Neighborhood: 01776
Nearby schools
GreatSchools rating
- 8/10Josiah Haynes Elementary SchoolGrades: K-5Distance: 1 mi
- 8/10Ephraim Curtis Middle SchoolGrades: 6-8Distance: 3.3 mi
- 10/10Lincoln-Sudbury Regional High SchoolGrades: 9-12Distance: 2.5 mi
Schools provided by the listing agent
- High: Lincoln-Sudbury
Source: MLS PIN. This data may not be complete. We recommend contacting the local school district to confirm school assignments for this home.
Get a cash offer in 3 minutes
Find out how much your home could sell for in as little as 3 minutes with a no-obligation cash offer.
Estimated market value$1,104,200
Get a cash offer in 3 minutes
Find out how much your home could sell for in as little as 3 minutes with a no-obligation cash offer.
Estimated market value
$1,104,200

