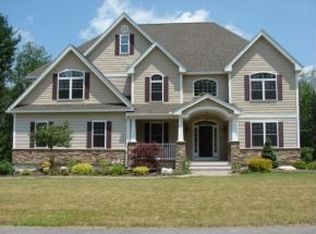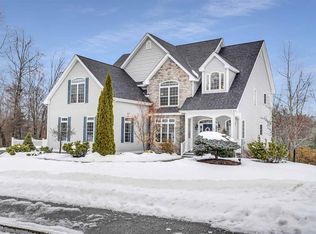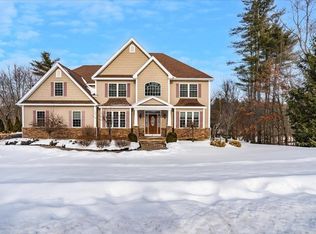Closed
Listed by:
Ashley Gray,
RE/MAX Synergy Phone:603-848-1588
Bought with: Keller Williams Realty-Metropolitan
$780,000
67 Post Road, Hooksett, NH 03106
4beds
2,250sqft
Single Family Residence
Built in 2013
0.9 Acres Lot
$831,700 Zestimate®
$347/sqft
$3,827 Estimated rent
Home value
$831,700
$790,000 - $873,000
$3,827/mo
Zestimate® history
Loading...
Owner options
Explore your selling options
What's special
Welcome to Carriage Hill Estates, Hooksett's most sought after neighborhood! This stunning 4 bedroom, 3 bathroom Colonial has the full package! This meticulously maintained home comes with many great features such has hardwood floors, living room fireplace, granite countertops, outdoor fire place and patio located within a private fenced in back yard, custom primary closet, and whole house generator are just a few of the great details contained in this home. Take a stroll along Heads Pond Trail located near the property. Great commuter location as well. Schedule your showing today, or come during the Open House this weekend ! Saturday 3/9/2024 12:00pm-2:00pm and Sunday 3/10/2024 12:00pm-2:00pm **Offer Deadline has been set: Monday March 11, 2024 please submit all offers by 10:00am **
Zillow last checked: 8 hours ago
Listing updated: May 18, 2024 at 03:27pm
Listed by:
Ashley Gray,
RE/MAX Synergy Phone:603-848-1588
Bought with:
Aaron Phinney
Keller Williams Realty-Metropolitan
Source: PrimeMLS,MLS#: 4987248
Facts & features
Interior
Bedrooms & bathrooms
- Bedrooms: 4
- Bathrooms: 3
- Full bathrooms: 2
- 1/2 bathrooms: 1
Heating
- Natural Gas, Forced Air
Cooling
- Central Air
Appliances
- Included: Dishwasher, Dryer, Freezer, Microwave, Refrigerator, Washer, Wine Cooler
Features
- Flooring: Hardwood
- Basement: Bulkhead,Concrete,Walk-Up Access
Interior area
- Total structure area: 4,542
- Total interior livable area: 2,250 sqft
- Finished area above ground: 2,250
- Finished area below ground: 0
Property
Parking
- Total spaces: 2
- Parking features: Paved
- Garage spaces: 2
Features
- Levels: Two
- Stories: 2
- Exterior features: Shed
- Fencing: Full
- Frontage length: Road frontage: 150
Lot
- Size: 0.90 Acres
- Features: Subdivided
Details
- Parcel number: HOOKM6B22L1
- Zoning description: residential
- Other equipment: Standby Generator
Construction
Type & style
- Home type: SingleFamily
- Architectural style: Colonial
- Property subtype: Single Family Residence
Materials
- Stone Exterior, Vinyl Siding
- Foundation: Concrete
- Roof: Asphalt Shingle
Condition
- New construction: No
- Year built: 2013
Utilities & green energy
- Electric: 200+ Amp Service
- Sewer: Public Sewer
- Utilities for property: Cable
Community & neighborhood
Location
- Region: Hooksett
HOA & financial
Other financial information
- Additional fee information: Fee: $400
Other
Other facts
- Road surface type: Paved
Price history
| Date | Event | Price |
|---|---|---|
| 5/17/2024 | Sold | $780,000+11.4%$347/sqft |
Source: | ||
| 3/7/2024 | Listed for sale | $699,999+89.2%$311/sqft |
Source: | ||
| 9/19/2014 | Sold | $370,000$164/sqft |
Source: Public Record Report a problem | ||
Public tax history
| Year | Property taxes | Tax assessment |
|---|---|---|
| 2024 | $12,915 +6.1% | $761,500 |
| 2023 | $12,169 +10.6% | $761,500 +66.4% |
| 2022 | $11,003 +8.1% | $457,500 +1.2% |
Find assessor info on the county website
Neighborhood: 03106
Nearby schools
GreatSchools rating
- 7/10Hooksett Memorial SchoolGrades: 3-5Distance: 2.2 mi
- 7/10David R. Cawley Middle SchoolGrades: 6-8Distance: 4.1 mi
- NAFred C. Underhill SchoolGrades: PK-2Distance: 4.3 mi
Schools provided by the listing agent
- Elementary: Hooksett Memorial School
- Middle: David R. Cawley Middle Sch
- High: Pinkerton Academy
- District: Hooksett School District
Source: PrimeMLS. This data may not be complete. We recommend contacting the local school district to confirm school assignments for this home.
Get pre-qualified for a loan
At Zillow Home Loans, we can pre-qualify you in as little as 5 minutes with no impact to your credit score.An equal housing lender. NMLS #10287.


