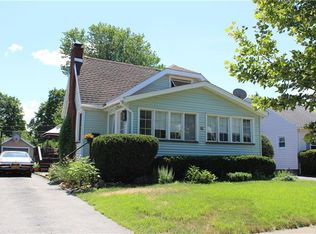Closed
$205,000
67 Pomona Dr, Rochester, NY 14616
4beds
1,183sqft
Single Family Residence
Built in 1945
5,623.6 Square Feet Lot
$210,900 Zestimate®
$173/sqft
$2,223 Estimated rent
Maximize your home sale
Get more eyes on your listing so you can sell faster and for more.
Home value
$210,900
$196,000 - $228,000
$2,223/mo
Zestimate® history
Loading...
Owner options
Explore your selling options
What's special
Charming and well-maintained, this 3–4 bedroom Cape Cod offers the perfect blend of classic character and modern updates. Nestled on a quiet, sidewalk-lined street with streetlights, this inviting home is just minutes from shopping and everyday conveniences. Inside, you'll find beautiful hardwood floors, built-in features that add both charm and function, and a dry basement offering extra storage or potential living space. The fenced backyard is perfect for pets, play, or gardening, and includes a handy storage shed. Recent updates include triple-pane windows throughout, enhancing energy efficiency and comfort year-round. This home has been lovingly cared for and is ready for you to move in and make it your own. Delayed negotiations till 5-13-25, Open house Saturday noon to 1:30.
Zillow last checked: 8 hours ago
Listing updated: July 18, 2025 at 11:32am
Listed by:
James Hinman 585-352-8833,
Howard Hanna
Bought with:
Nunzio Salafia, 10491200430
RE/MAX Plus
Source: NYSAMLSs,MLS#: R1603738 Originating MLS: Rochester
Originating MLS: Rochester
Facts & features
Interior
Bedrooms & bathrooms
- Bedrooms: 4
- Bathrooms: 1
- Full bathrooms: 1
- Main level bathrooms: 1
- Main level bedrooms: 1
Heating
- Gas, Forced Air
Cooling
- Central Air
Appliances
- Included: Dryer, Freezer, Gas Water Heater, Microwave, Refrigerator, Washer
- Laundry: In Basement
Features
- Eat-in Kitchen, Bedroom on Main Level, Programmable Thermostat
- Flooring: Hardwood, Tile, Varies, Vinyl
- Basement: Full
- Has fireplace: No
Interior area
- Total structure area: 1,183
- Total interior livable area: 1,183 sqft
Property
Parking
- Total spaces: 1
- Parking features: Detached, Garage, Garage Door Opener
- Garage spaces: 1
Features
- Patio & porch: Patio
- Exterior features: Blacktop Driveway, Fence, Patio
- Fencing: Partial
Lot
- Size: 5,623 sqft
- Dimensions: 45 x 125
- Features: Near Public Transit, Rectangular, Rectangular Lot, Residential Lot
Details
- Additional structures: Shed(s), Storage
- Parcel number: 2628000608000003006000
- Special conditions: Standard
Construction
Type & style
- Home type: SingleFamily
- Architectural style: Cape Cod
- Property subtype: Single Family Residence
Materials
- Vinyl Siding, Copper Plumbing
- Foundation: Block
- Roof: Asphalt,Shingle
Condition
- Resale
- Year built: 1945
Utilities & green energy
- Electric: Circuit Breakers
- Sewer: Connected
- Water: Connected, Public
- Utilities for property: Cable Available, High Speed Internet Available, Sewer Connected, Water Connected
Community & neighborhood
Location
- Region: Rochester
- Subdivision: Pomona Gardens Sub
Other
Other facts
- Listing terms: Cash,Conventional,FHA,VA Loan
Price history
| Date | Event | Price |
|---|---|---|
| 7/17/2025 | Sold | $205,000+20.7%$173/sqft |
Source: | ||
| 5/16/2025 | Pending sale | $169,900$144/sqft |
Source: | ||
| 5/5/2025 | Listed for sale | $169,900$144/sqft |
Source: | ||
Public tax history
| Year | Property taxes | Tax assessment |
|---|---|---|
| 2024 | -- | $92,300 |
| 2023 | -- | $92,300 +6.1% |
| 2022 | -- | $87,000 |
Find assessor info on the county website
Neighborhood: 14616
Nearby schools
GreatSchools rating
- 4/10Longridge SchoolGrades: K-5Distance: 0.6 mi
- 4/10Olympia High SchoolGrades: 6-12Distance: 1.4 mi
Schools provided by the listing agent
- District: Greece
Source: NYSAMLSs. This data may not be complete. We recommend contacting the local school district to confirm school assignments for this home.
