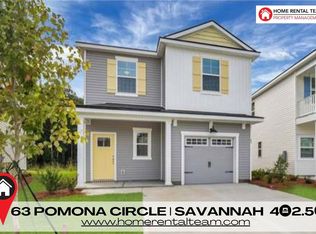Open layout four bedroom plan in brand new phase of an established, centrally located community! This home gives you plenty of living space with lot of natural light. Enjoy the pond view in the back of the home and the uniquely spacious lot with a huge back yard! Granite kitchen counters with tiled backsplash and tall 42" cabinets, cultured marble tops in full bathrooms, upgraded rigid-Clik vinyl plank on first floor main spaces, and more make this home a dream come true for your family at an affordable price. Brand new construction! Included full sod and sprinklers for lot, as well as all your kitchen appliances in stainless steel. Yes, the fridge too! Move in ready
This property is off market, which means it's not currently listed for sale or rent on Zillow. This may be different from what's available on other websites or public sources.

