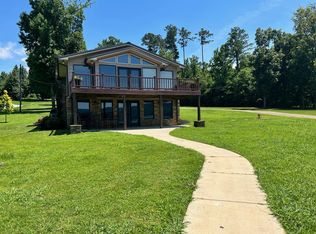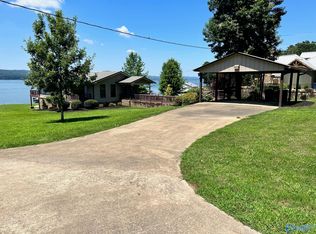Sold for $2,850,000 on 12/21/24
$2,850,000
67 Polaris Rd, Guntersville, AL 35976
5beds
6,565sqft
Single Family Residence
Built in 2012
1.37 Acres Lot
$3,129,600 Zestimate®
$434/sqft
$-- Estimated rent
Home value
$3,129,600
$2.35M - $4.16M
Not available
Zestimate® history
Loading...
Owner options
Explore your selling options
What's special
Stunning custom-built 5 BD/7 BA Craftsman lakefront home on Lake Guntersville’s main channel! Features a boathouse with 4 roll-up doors, 2 slips/hoists, heated infinity pool with waterfall, and breathtaking lake views. Enjoy the outdoor kitchen with stone fireplace, professional landscaping, and a concrete seawall. Interior highlights include reclaimed slate and wood from the 1700s, including massive overhead beams, which all have Certificates of Authenticity. An immaculate granite kitchen with a Wolf cook top and Subzero 48" built in refrigerator. Also included are pine ceilings, bonus kids’ bunk room, safe room, full-house generator, and a large heated/AC workshop. Truly a must-see!
Zillow last checked: 8 hours ago
Listing updated: December 26, 2024 at 09:42am
Listed by:
DJ Starling 256-717-7746,
BHHS Southern Routes Realty
Bought with:
Bert Phillips, 71951
Ainsworth Real Estate, LLC
Source: ValleyMLS,MLS#: 21873830
Facts & features
Interior
Bedrooms & bathrooms
- Bedrooms: 5
- Bathrooms: 7
- Full bathrooms: 1
- 3/4 bathrooms: 4
- 1/2 bathrooms: 2
Primary bedroom
- Features: Carpet, Ceiling Fan(s), Crown Molding, Recessed Lighting, Sitting Area, Smooth Ceiling, Wainscoting, Walk-In Closet(s)
- Level: First
- Area: 225
- Dimensions: 15 x 15
Bedroom 2
- Features: Ceiling Fan(s), Walk-In Closet(s), Wood Floor
- Level: First
- Area: 180
- Dimensions: 12 x 15
Bedroom 3
- Features: 9’ Ceiling, Carpet, Ceiling Fan(s), Walk-In Closet(s)
- Level: Second
- Area: 299
- Dimensions: 23 x 13
Bedroom 4
- Features: 9’ Ceiling, Carpet, Ceiling Fan(s), Walk-In Closet(s)
- Level: Second
- Area: 285
- Dimensions: 19 x 15
Bedroom 5
- Features: 9’ Ceiling, Carpet, Ceiling Fan(s), Walk-In Closet(s)
- Level: Second
- Area: 308
- Dimensions: 22 x 14
Dining room
- Features: 10’ + Ceiling, Recessed Lighting, Wainscoting, Wood Floor
- Level: First
- Area: 360
- Dimensions: 30 x 12
Family room
- Features: Recessed Lighting, Wood Floor
- Level: Basement
- Area: 567
- Dimensions: 21 x 27
Kitchen
- Features: 10’ + Ceiling, Eat-in Kitchen, Granite Counters, Kitchen Island, Recessed Lighting, Wood Floor
- Level: First
- Area: 442
- Dimensions: 17 x 26
Living room
- Features: 10’ + Ceiling, Fireplace, Recessed Lighting, Wainscoting, Wood Floor
- Level: First
- Area: 600
- Dimensions: 25 x 24
Bonus room
- Features: Carpet
- Level: Second
- Area: 144
- Dimensions: 12 x 12
Laundry room
- Features: 10’ + Ceiling, Granite Counters, Utility Sink, Wood Floor
- Level: First
- Area: 140
- Dimensions: 10 x 14
Play room
- Features: Carpet, Ceiling Fan(s)
- Level: Second
- Area: 1144
- Dimensions: 22 x 52
Heating
- Central 2+, Electric, Natural Gas
Cooling
- Multi Units, Electric, Gas
Features
- Open Floorplan
- Basement: Basement
- Number of fireplaces: 2
- Fireplace features: Masonry, Two
Interior area
- Total interior livable area: 6,565 sqft
Property
Parking
- Total spaces: 2
- Parking features: Basement, Attached Carport, Carport, Driveway-Concrete, Garage-Attached, Garage Door Opener, Garage Faces Side, Garage-Two Car
- Carport spaces: 2
Features
- Levels: Two
- Stories: 2
- Has private pool: Yes
- Pool features: Heated, Salt Water
- Body of water: Lake Guntersville
Lot
- Size: 1.37 Acres
Details
- Parcel number: 0902100000021.000
Construction
Type & style
- Home type: SingleFamily
- Architectural style: Craftsman
- Property subtype: Single Family Residence
Condition
- New construction: No
- Year built: 2012
Utilities & green energy
- Sewer: Septic Tank
- Water: Public
Community & neighborhood
Location
- Region: Guntersville
- Subdivision: Star Point
Price history
| Date | Event | Price |
|---|---|---|
| 12/21/2024 | Sold | $2,850,000-3.4%$434/sqft |
Source: | ||
| 12/2/2024 | Contingent | $2,950,000$449/sqft |
Source: | ||
| 10/23/2024 | Listed for sale | $2,950,000$449/sqft |
Source: | ||
| 12/17/2022 | Listing removed | -- |
Source: | ||
| 6/16/2022 | Listed for sale | $2,950,000$449/sqft |
Source: | ||
Public tax history
Tax history is unavailable.
Neighborhood: 35976
Nearby schools
GreatSchools rating
- 7/10Asbury Elementary SchoolGrades: PK-5Distance: 6.7 mi
- 4/10Asbury SchoolGrades: 6-12Distance: 6.7 mi
Schools provided by the listing agent
- Elementary: Asbury Elementary School
- Middle: Asbury Middle School
- High: Asbury
Source: ValleyMLS. This data may not be complete. We recommend contacting the local school district to confirm school assignments for this home.
Sell for more on Zillow
Get a free Zillow Showcase℠ listing and you could sell for .
$3,129,600
2% more+ $62,592
With Zillow Showcase(estimated)
$3,192,192
